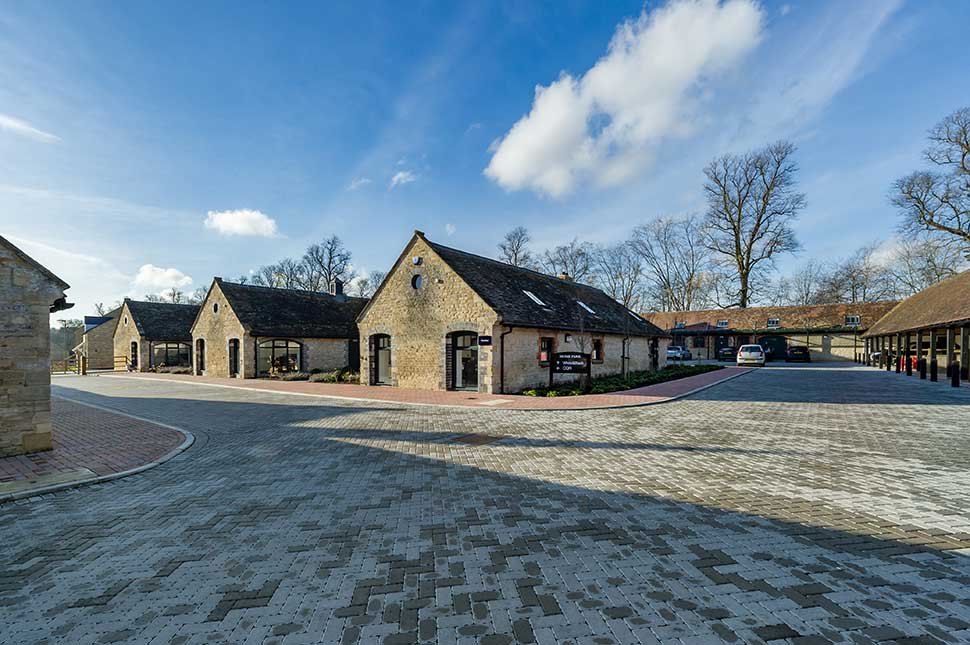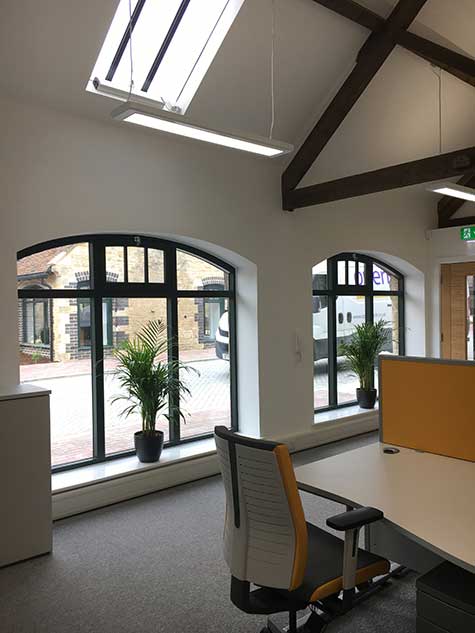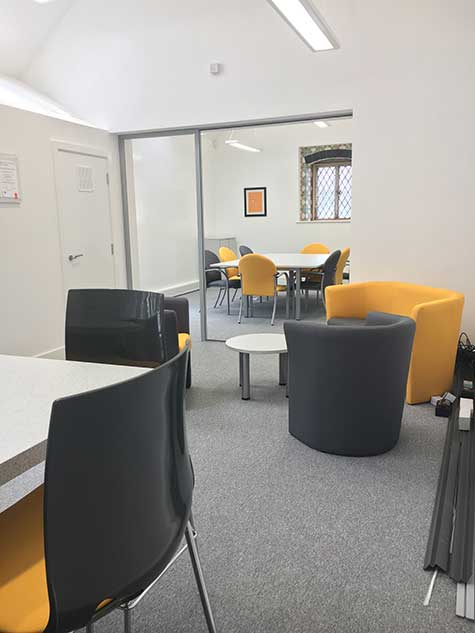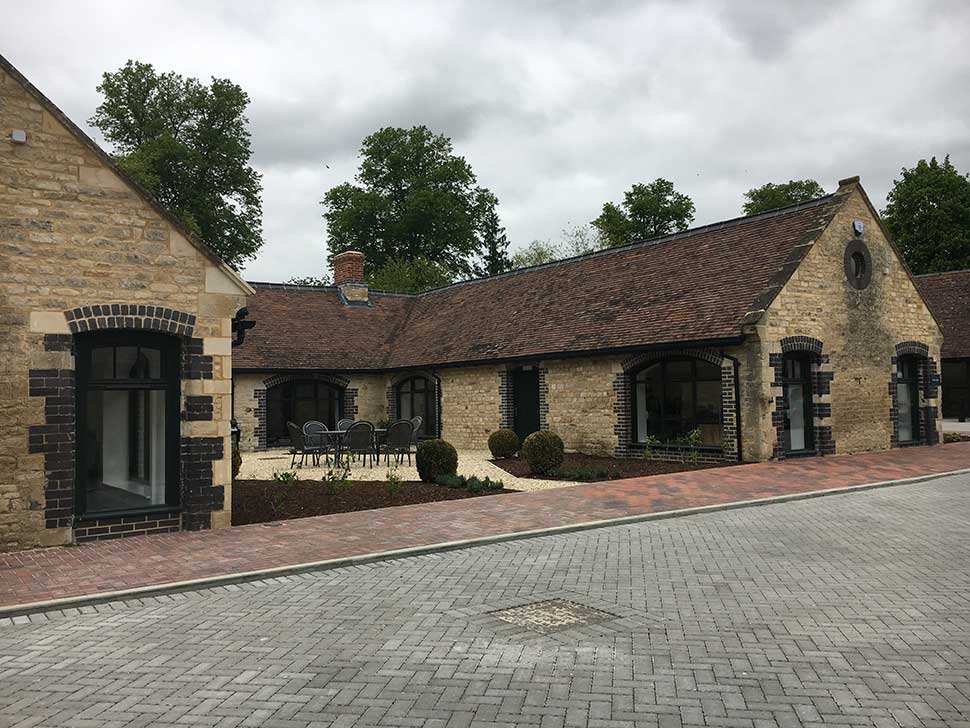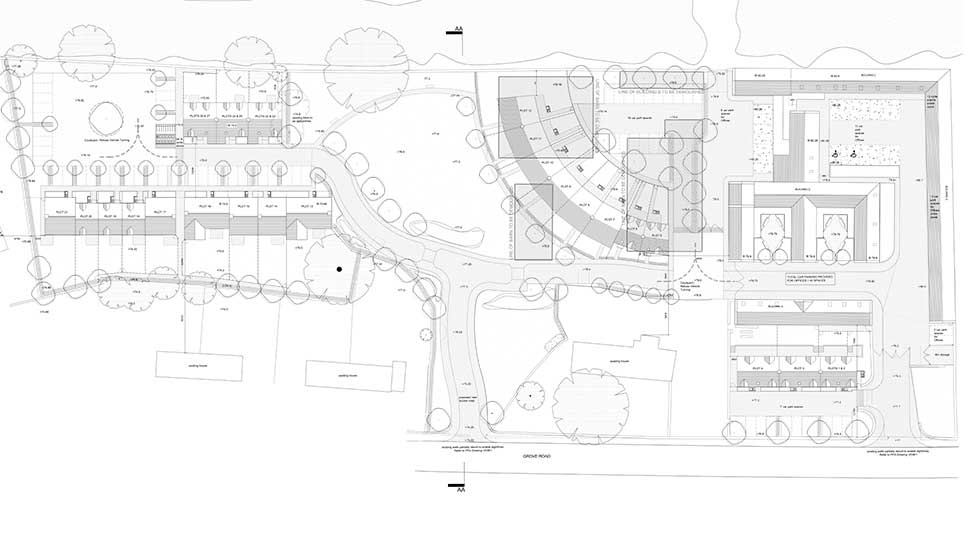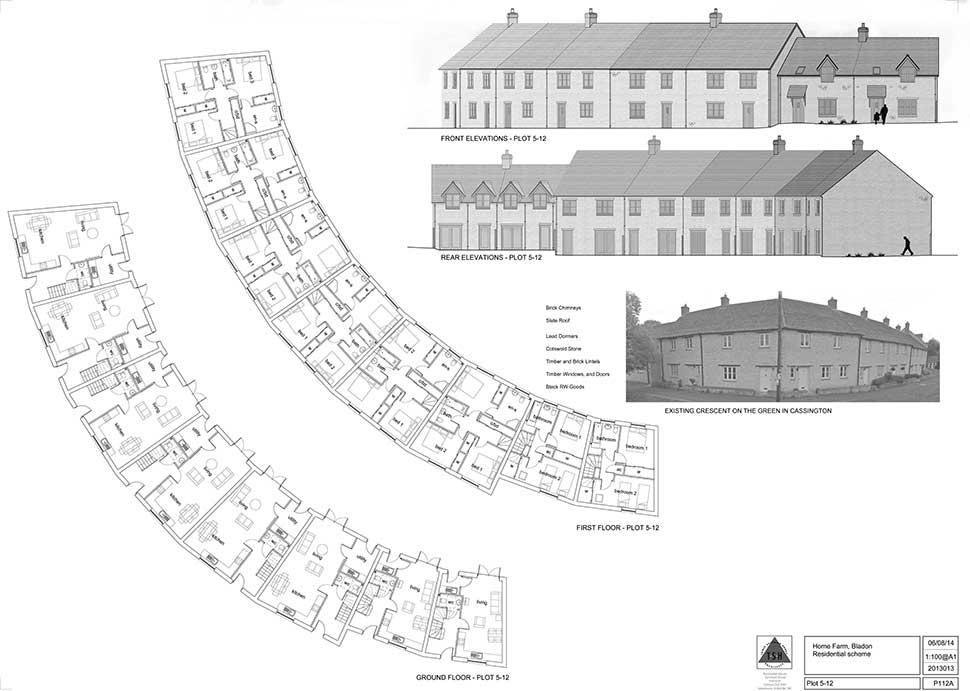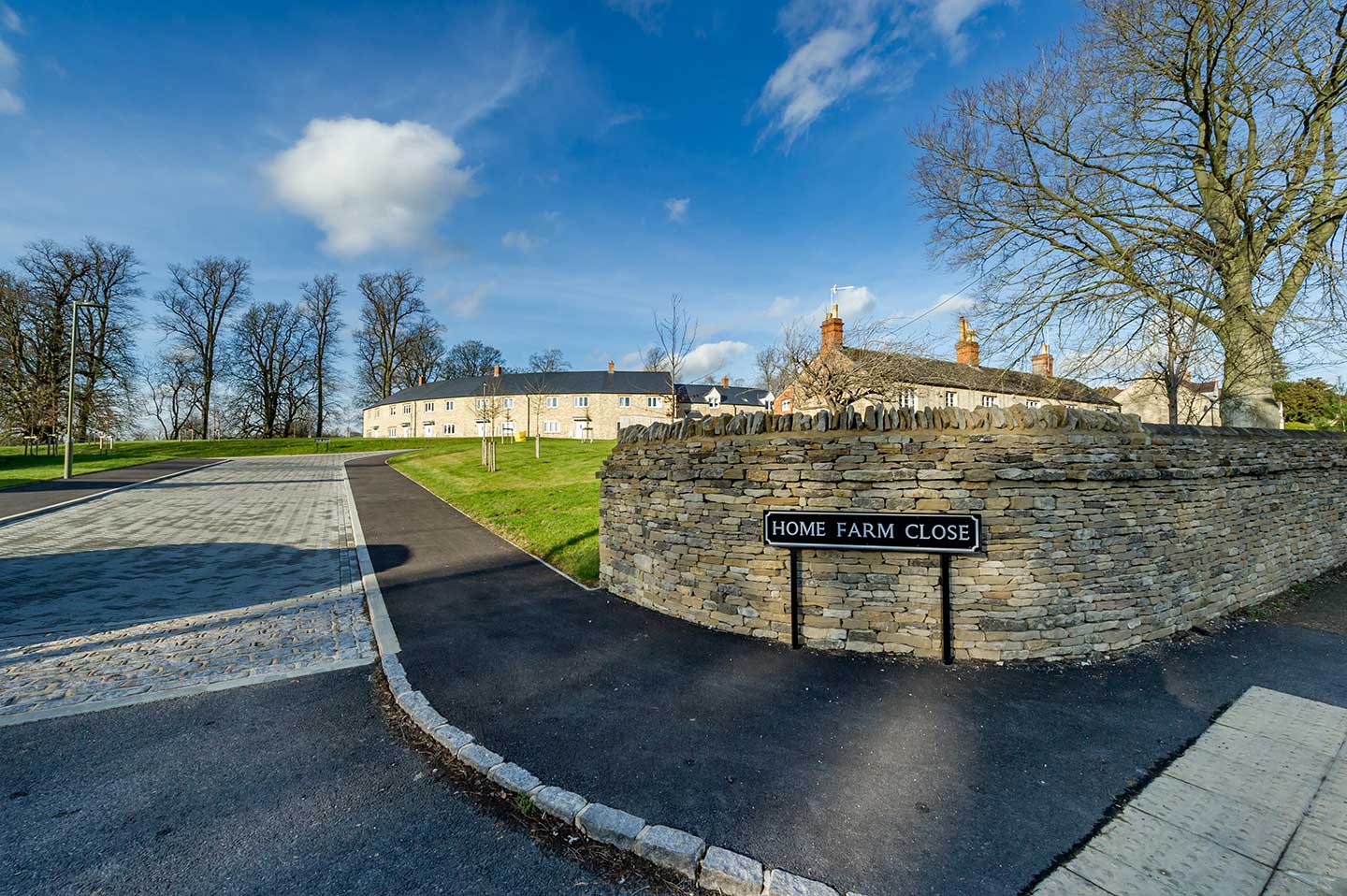
Home Park Mixed Use Development
Blenheim Estate owned a farm in the village of Bladon which they asked TSH to look at options to develop. The collection of agricultural buildings were carefully converted into 9400 ft² of office space. On the adjacent field, we sited 27 new residential units of 2 to 3 bedrooms including flats, social and private housing.
Although the site was situated in the centre of the village, it provided views from the main road to the parkland of Blenheim Estate beyond. It was critical to the local planning authority that this vista was maintained therefore massing was located either side of a swath of communal parkland through the centre of the site. A crescent of houses is used to draw the eye towards this vista.
A sensitive approach to the historic farm buildings was required as the listed boundary wall to Blenheim Estate formed the north west boundary of the site. TSH set ourselves the challenge of preserving as much of the character of the existing building as possible whilst meeting the needs of a modern day office within the requirements of building regulations. During construction, an old mill stone was discovered. We were able to incorporate it into the design by re-using it as a table in the office reception.
