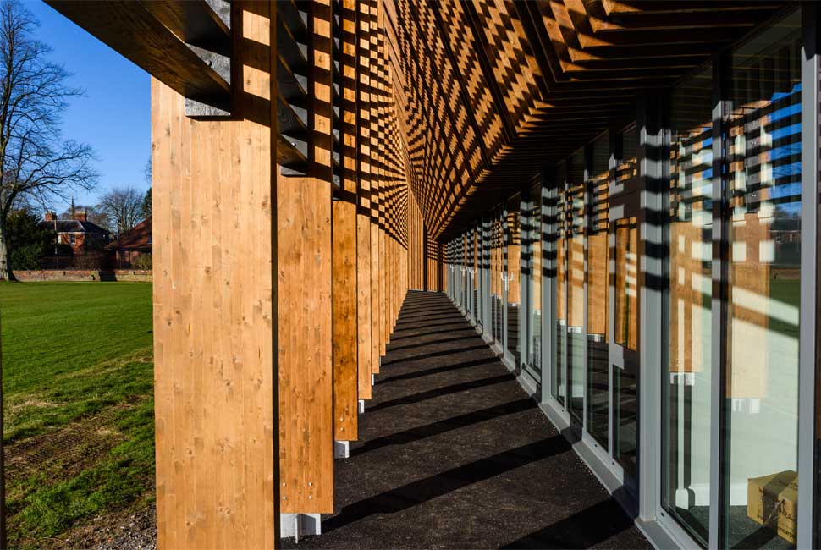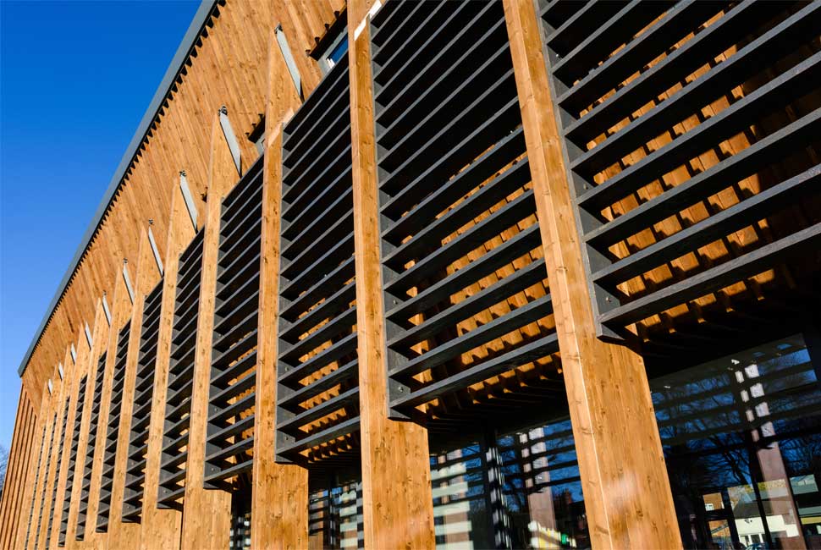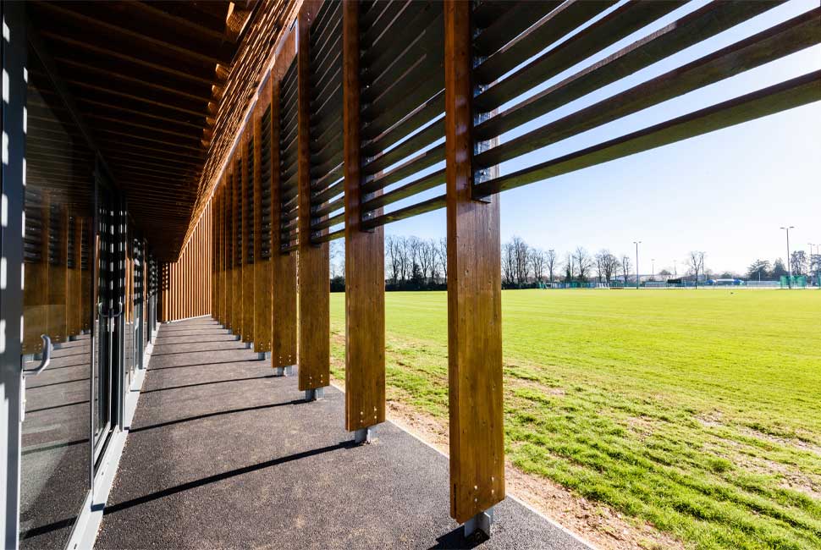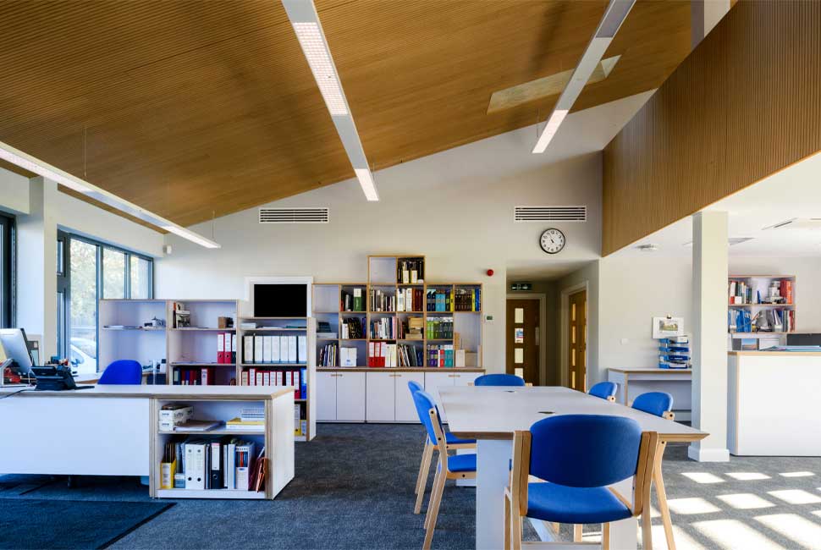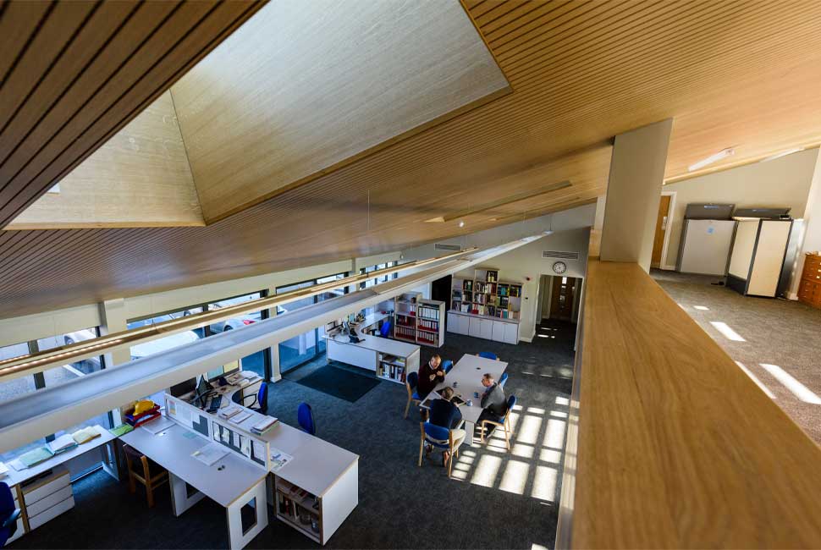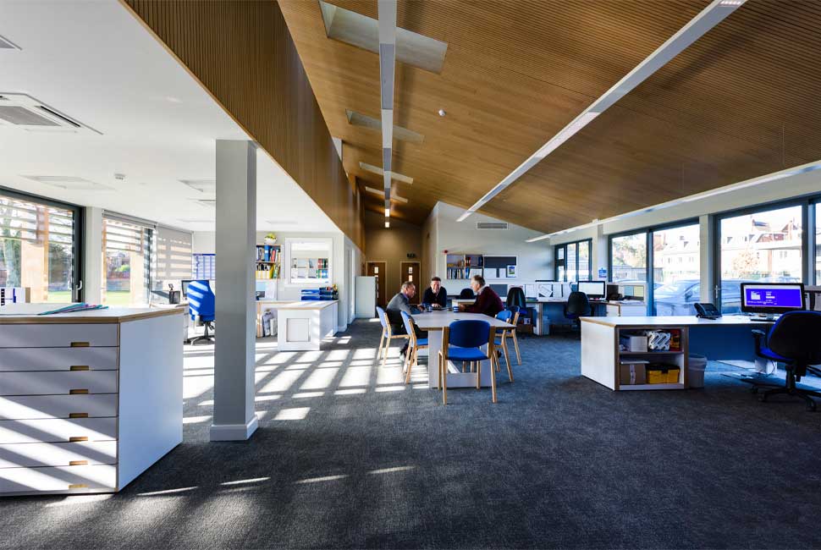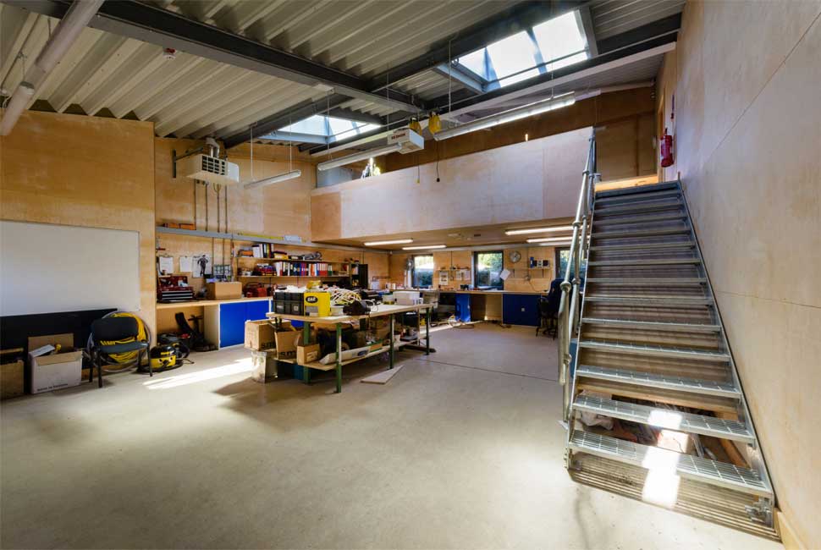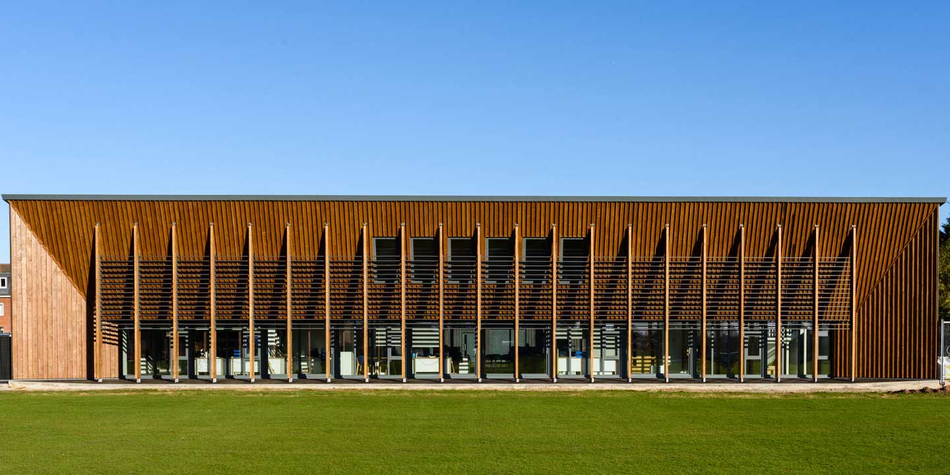
Rugby School-Estates Department
This project provided an opportunity for Rugby School to re-order its Estates Department into a purpose-built workshop and office facility.
The new buildings are similarly sloped in form; both have metal roofs that rise from one storey to two as they incline away from a central courtyard. The office building located to the south enjoys wonderful views over the adjacent playing fields via a fully glazed ground floor façade.
The design harnesses a deep southern facade formed by a steeply raking first floor and enhanced by Glulam Timber columns to help prevent direct sunlight penetrating the office. Allied with this, the edges of the building taper outwards, creating a dramatic backdrop to the field whilst opening the building out to views of the landscape.
Whilst the office building is highly finished with timber wall and ceiling linings alongside bespoke plywood furniture, the workshop building to the North retains the feel of a makers’ space, through the exposed steel structure and internal plywood sheets and was finished by the Estates department very own carpentry team.
Client: Rugby School
Completed: January 2018
