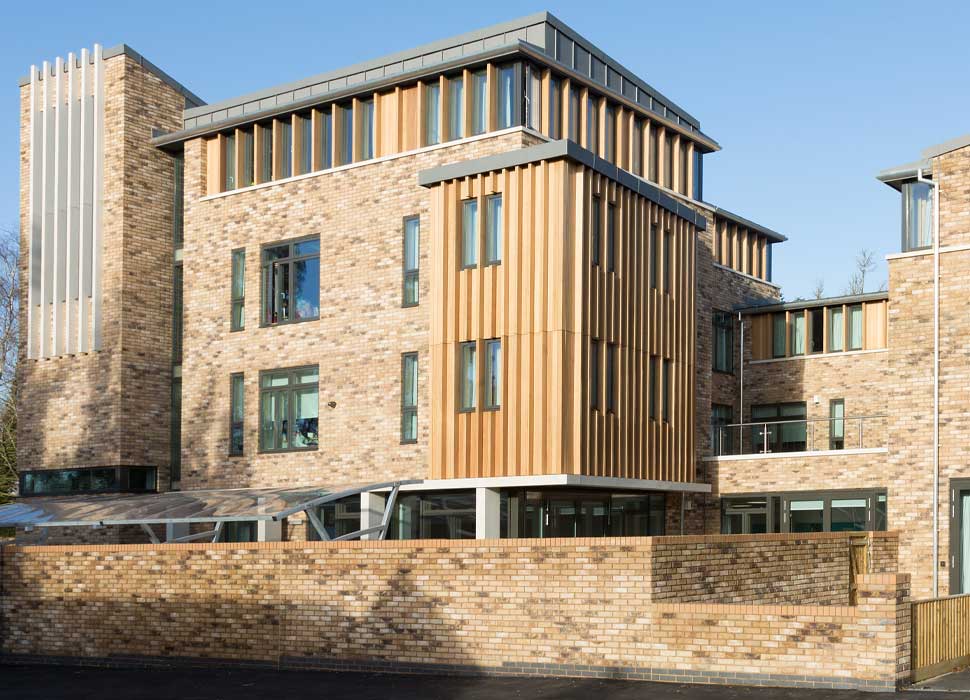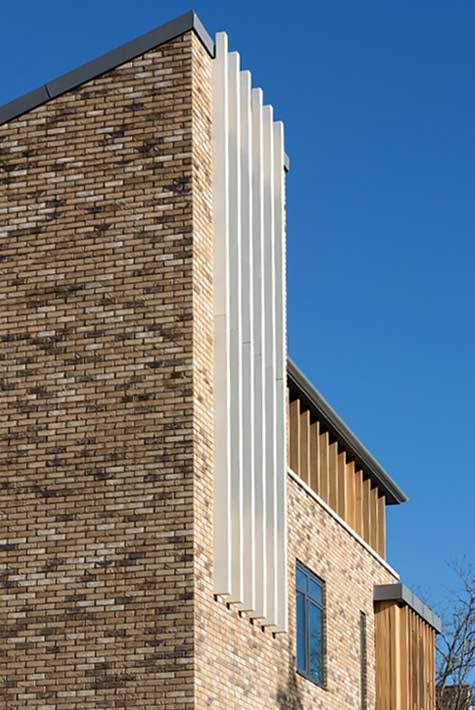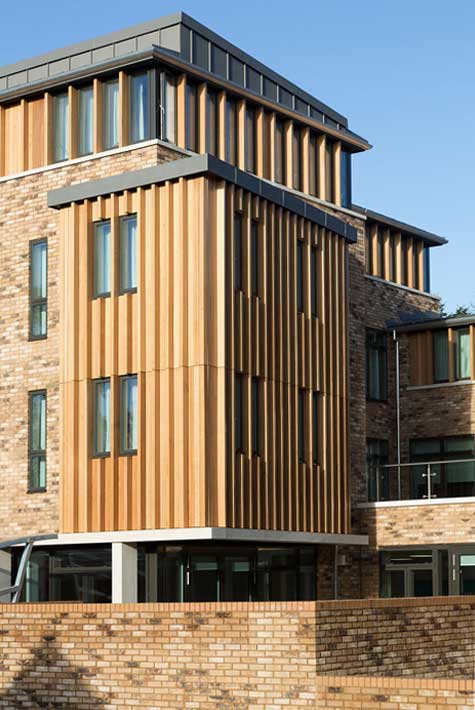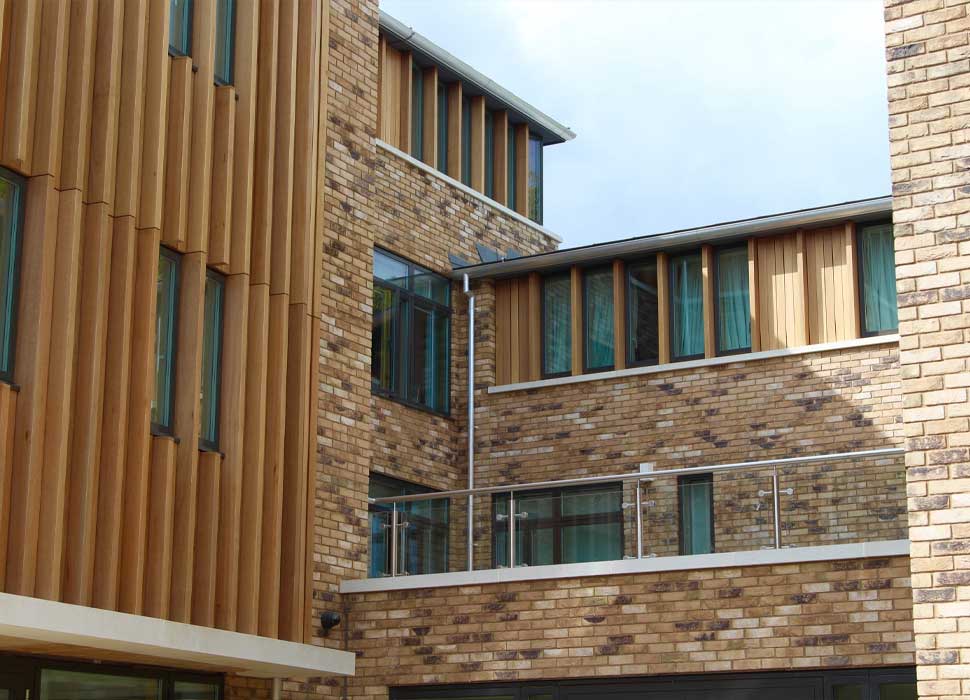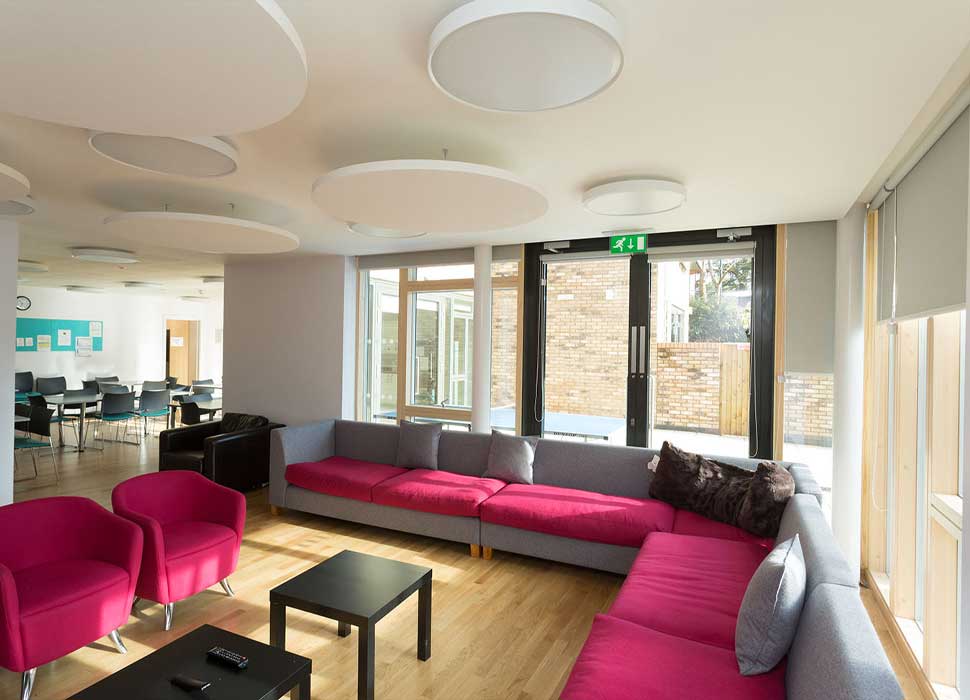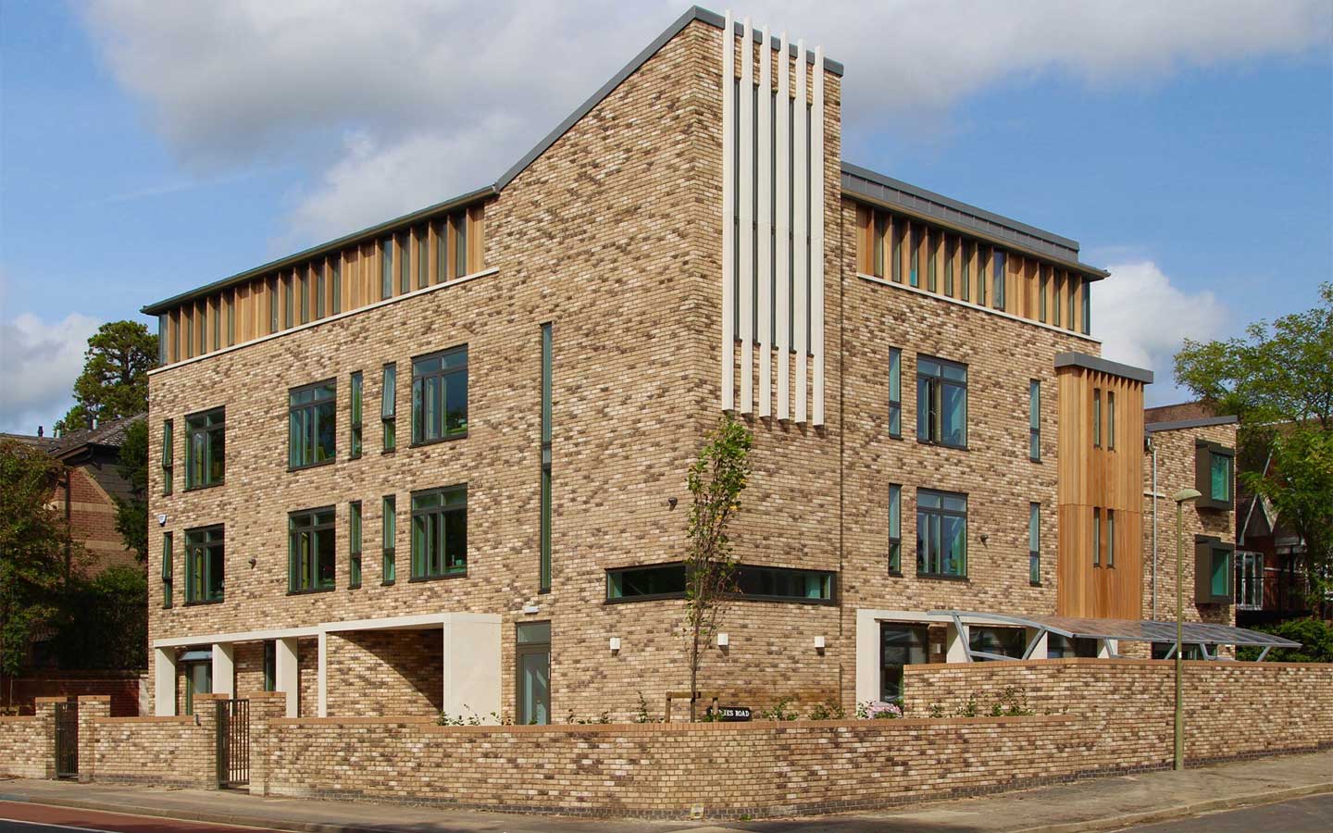
d'Overbroeck's-Islip Boarding House
Situated on a prominent corner along Banbury Road, Oxford, the new boarding house furnishes the school with accommodation for 60 students in a combination of double and single rooms, all complimented with en-suite bathrooms.
The new boarding house has been envisioned and designed in the context of a larger masterplan, which includes a new sixth form centre, and is carefully composed of two L-shaped wings with a raised and central courtyard at first floor level. The design also features a strong focal point corner tower, creating an important landmark along this important Oxford road.
Client: d’Overbroeck’s College, Oxford
Completed: August 2017
