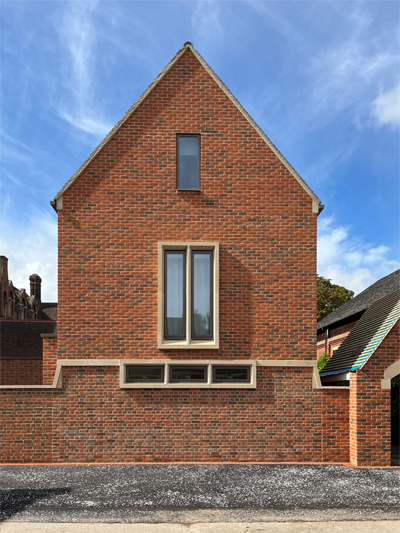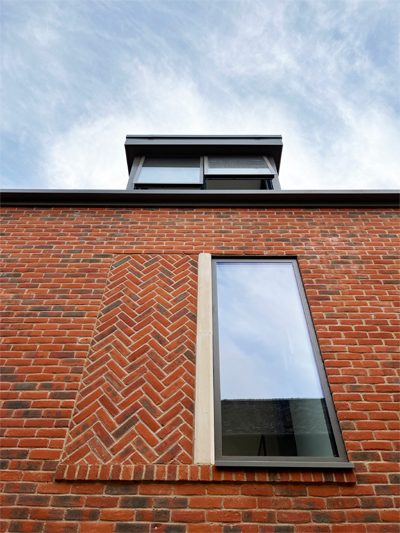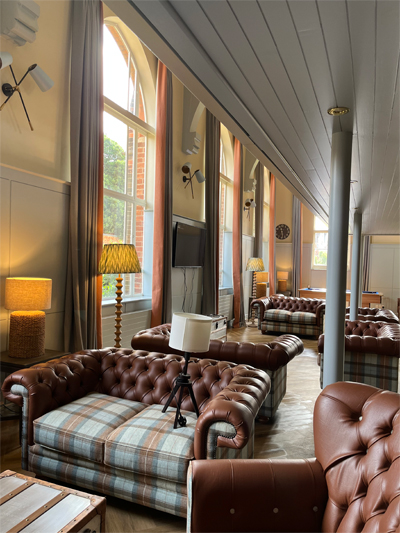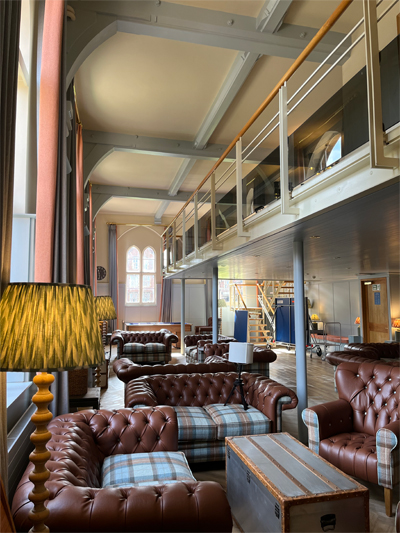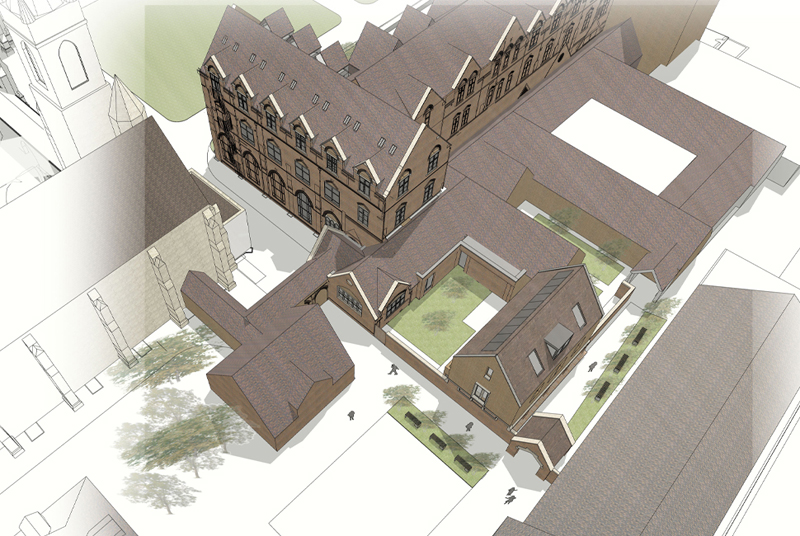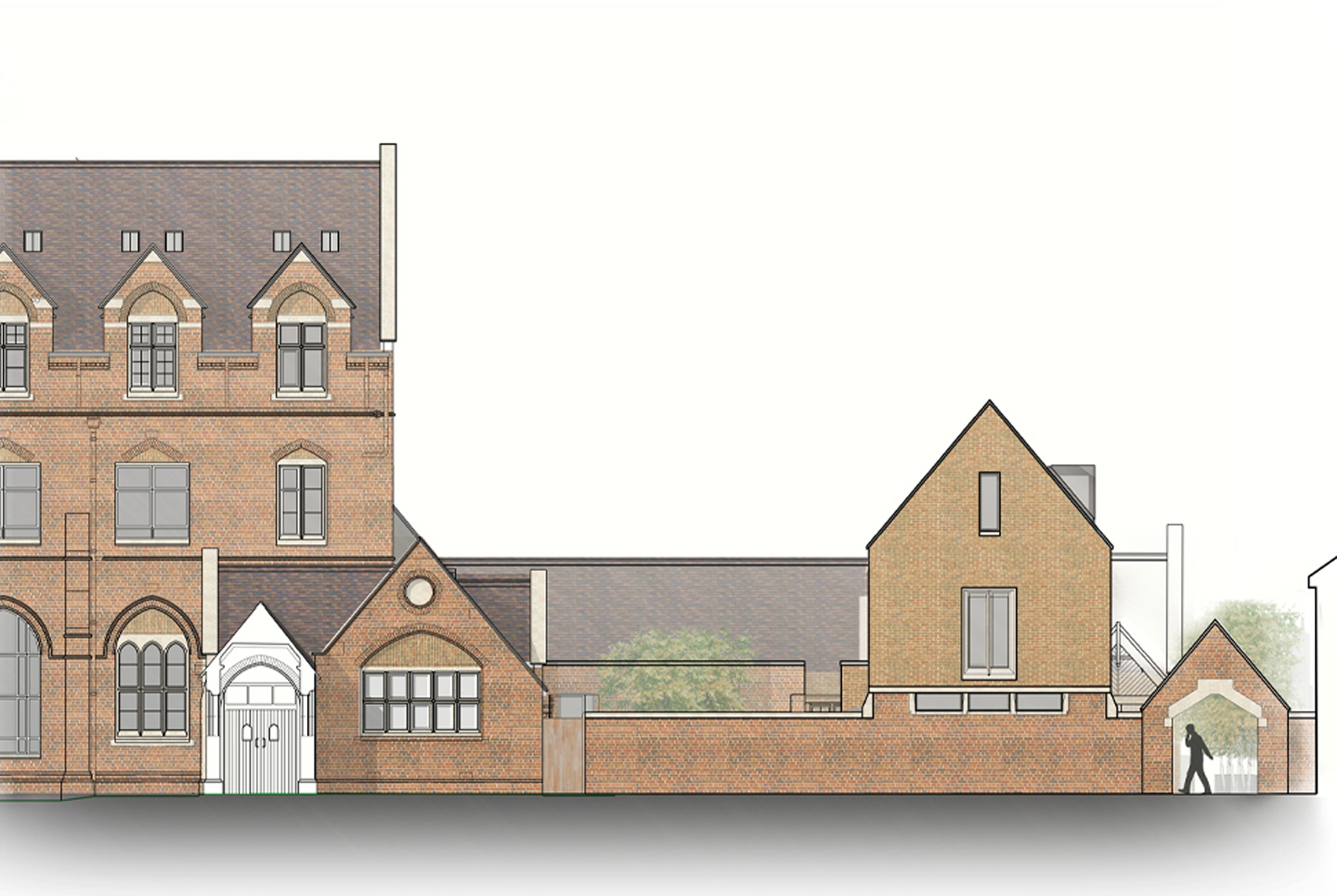
St. Edward's School - Apsley Boarding House
Apsley Boarding House is one of the original school buildings constructed in 1873. Whilst the front of the boarding house enjoys a proud location fronting on to the large central school quad, by contrast, the rear of the boarding house had witnessed a number of ‘Out of Character’, modern additions, which were cluttering the rear elevation and constraining the internal layout and desire for expansion.
TSH proposed the removal of the ill fitting additions allowing for the internal re-ordering of the boarding house to provide accommodation for a new cohort of 14 sixth form Girls, whilst expanding common rooms and shower rooms to suit the increased number of pupils in the House. The heart of the house has been relocated to the ground floor, featuring a large common room with new kitchen facilities, new pupil study areas and pupil accommodation with their own communal courtyard garden. The ground floor also features a HM study that is connected to the foyer, common room and benefits from views across the new House Masters garden and house.
In addition, to internal re-ordering and refurbishment, the project includes a new House Masters House, designed to Passivhaus Standards. The new house will bound the northern edge of a newly formed courtyard garden, with the Western edge brick garden wall help to define an adjacent informal square within the school. The wall is completed with a Gothic inspired arch to its end – defining an important route for pupils to the school dining areas.
Client: St Edward’s School, Oxford
Completed: August 2022
