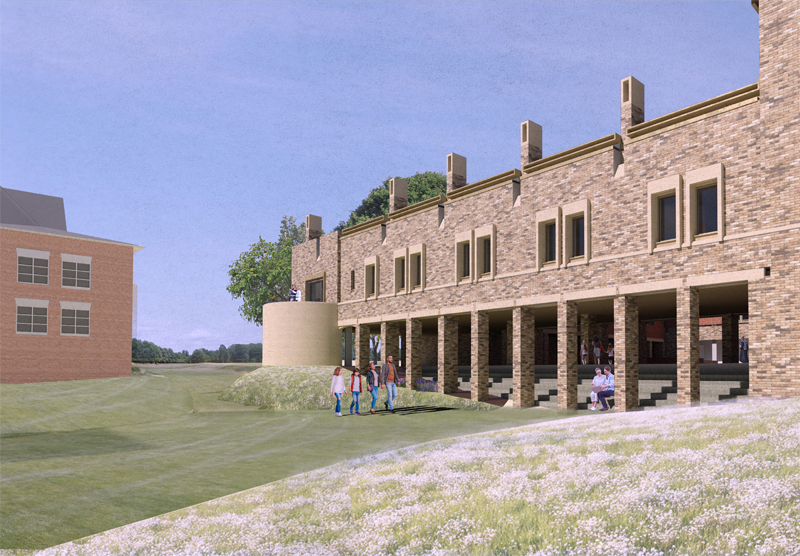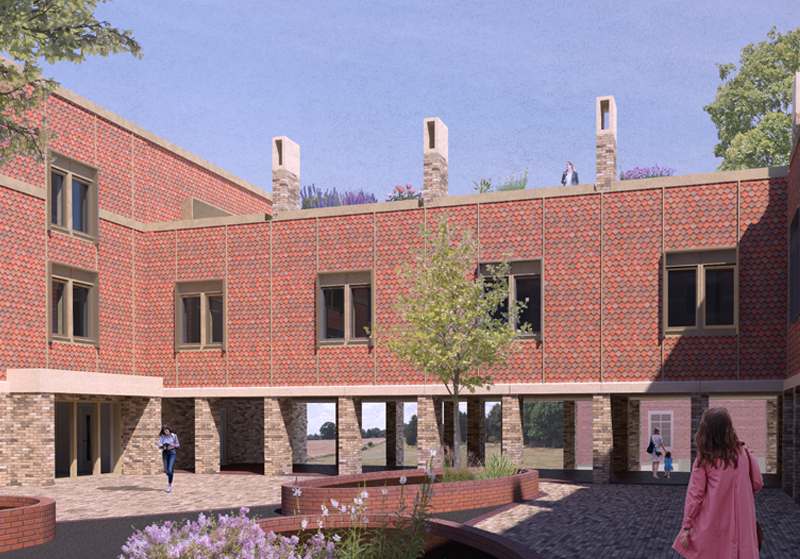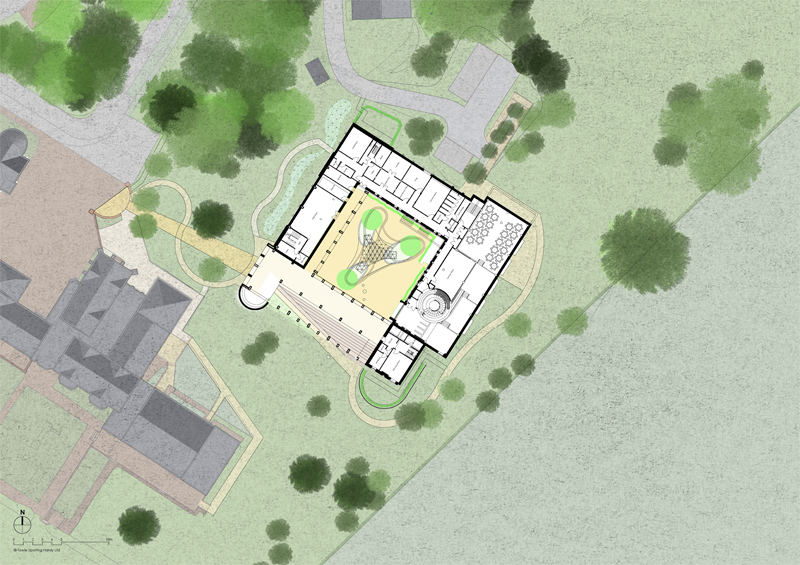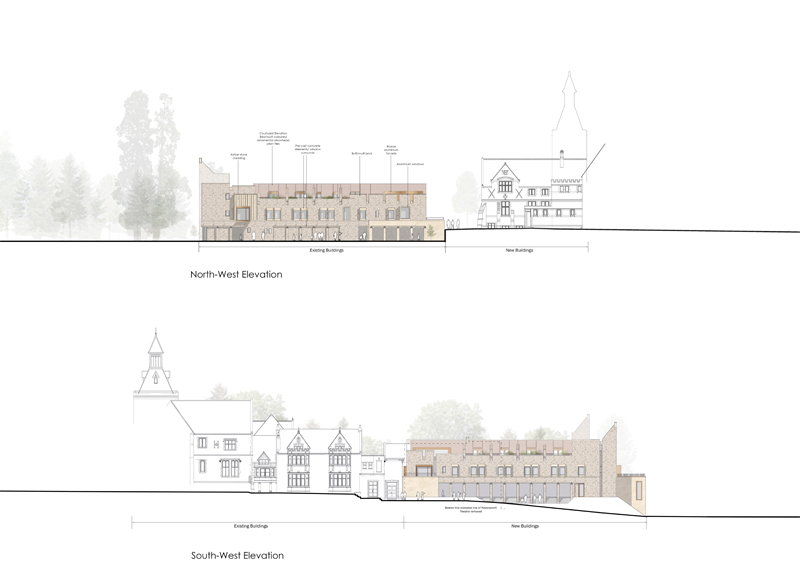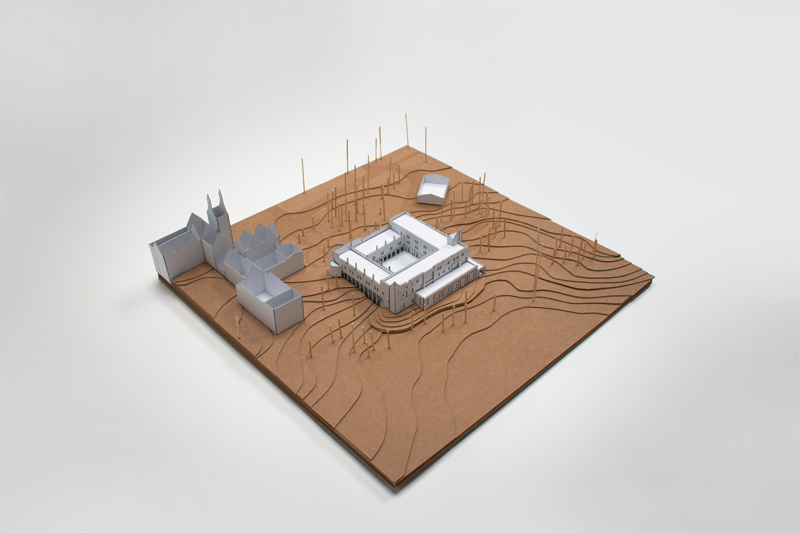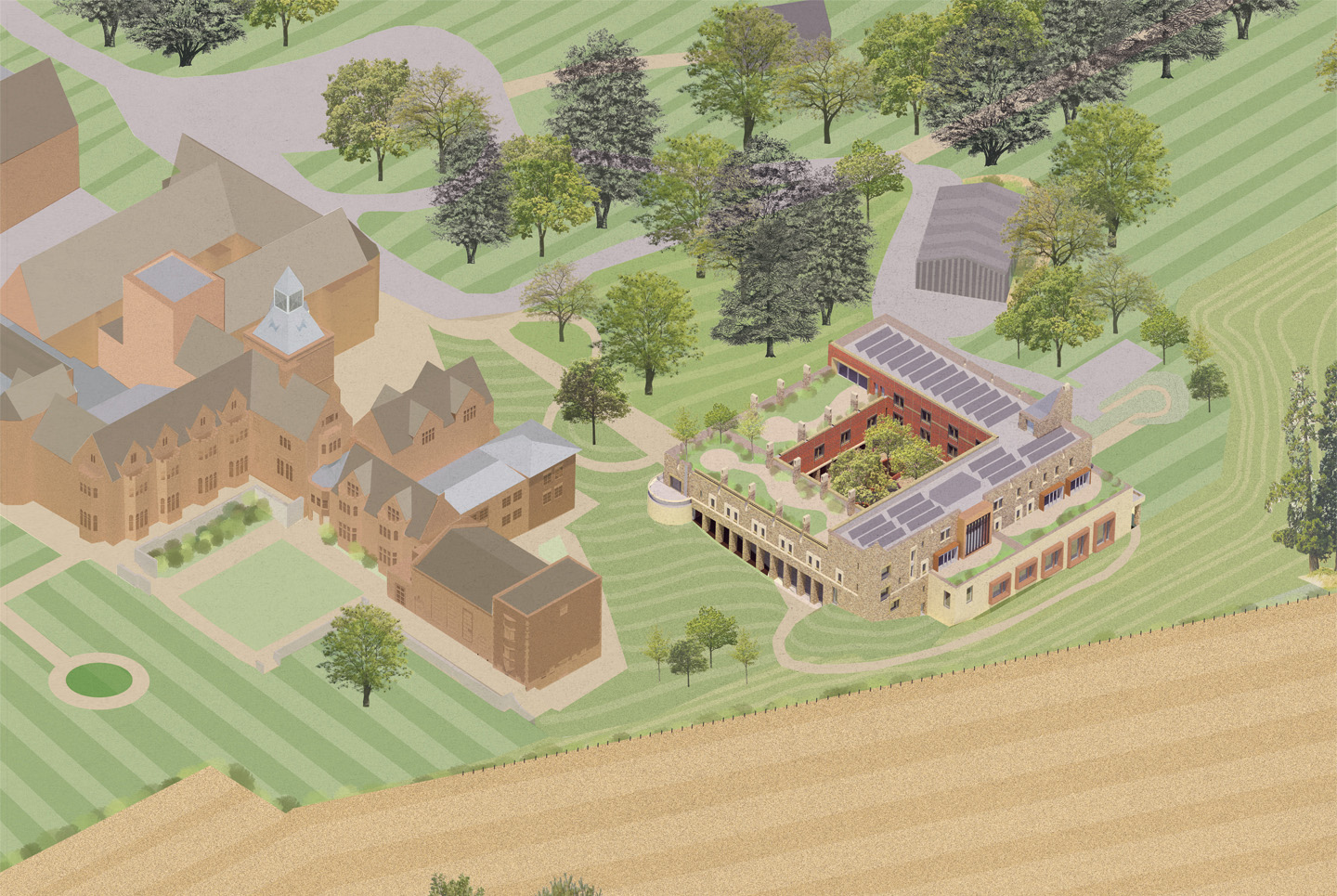
Bilton Grange Boarding House
TSH Architects are designing a state-of-the-art boarding house for Bilton Grange Preparatory School in Dunchurch, Warwickshire.
The new boarding house is an ambitious scheme on the grounds of the Grade II* listed school, which includes elements designed by Pugin. The building will provide accomodation for 80 pupils and 4 families, along with a new social hub, dining space and catering kitchen. The building is designed to be zero-carbon in use, and includes a landscape design for 30% gain in biodiversity.
Client: Bilton Grange Preparatory School
