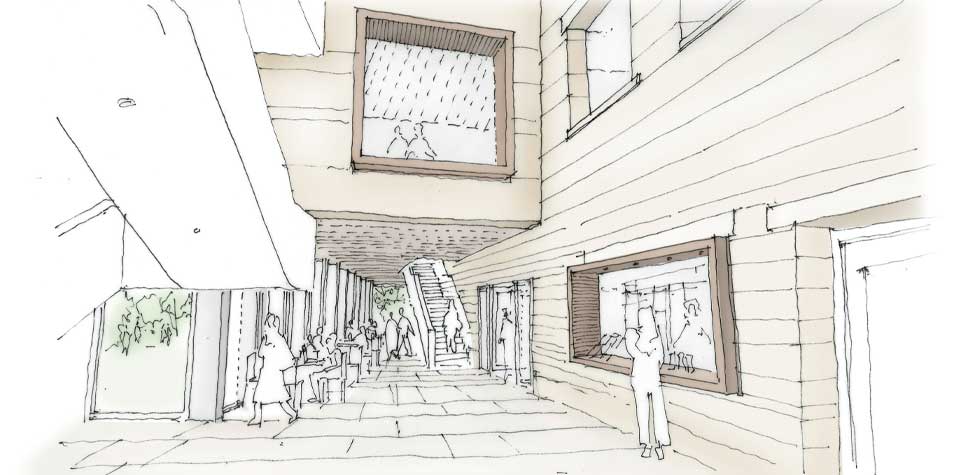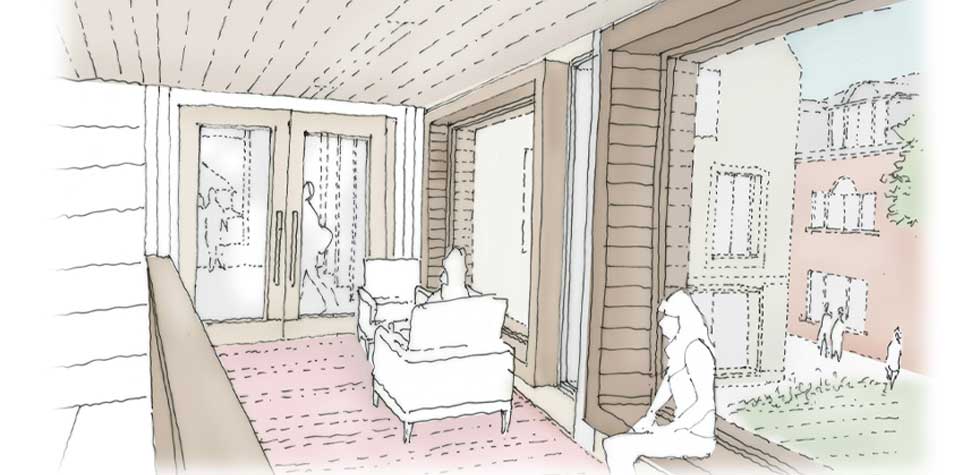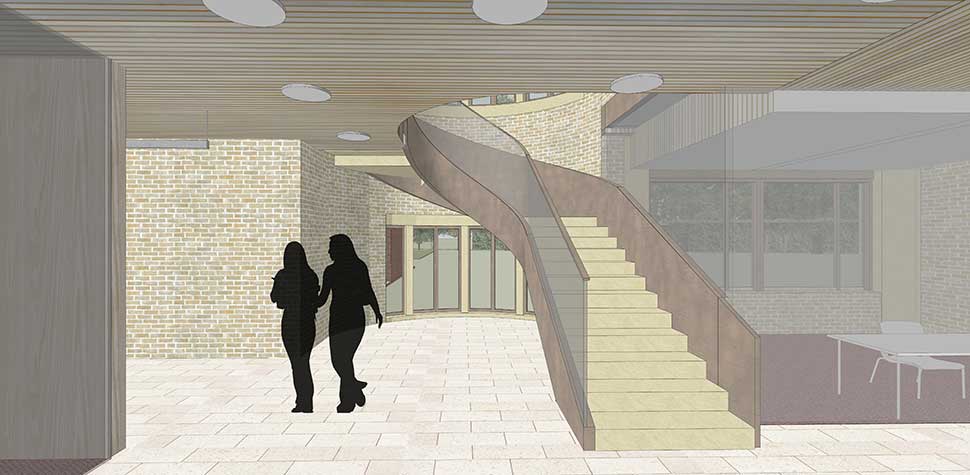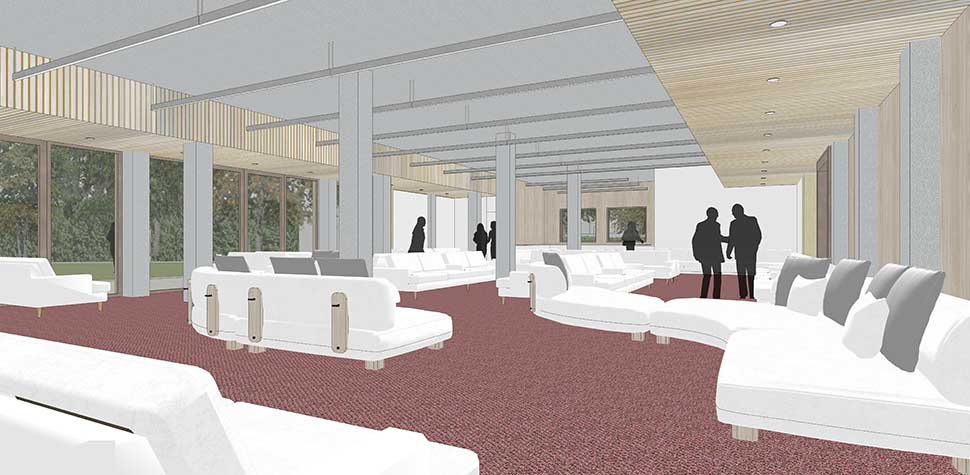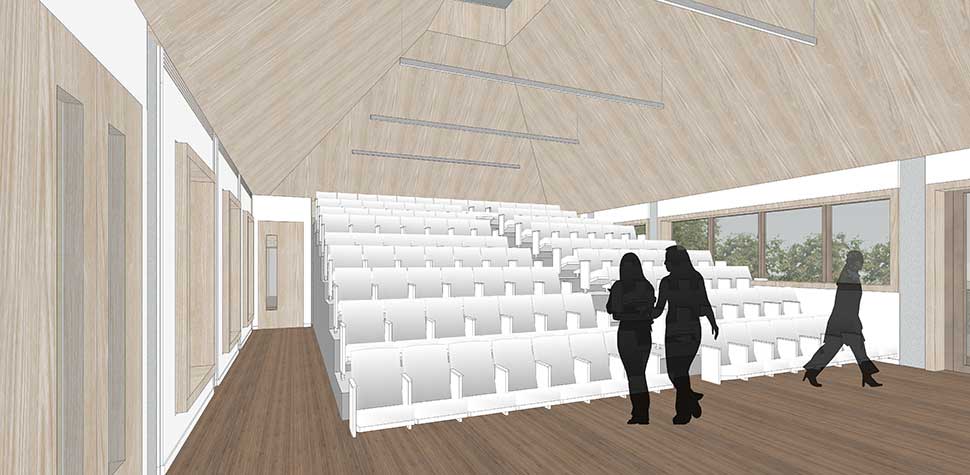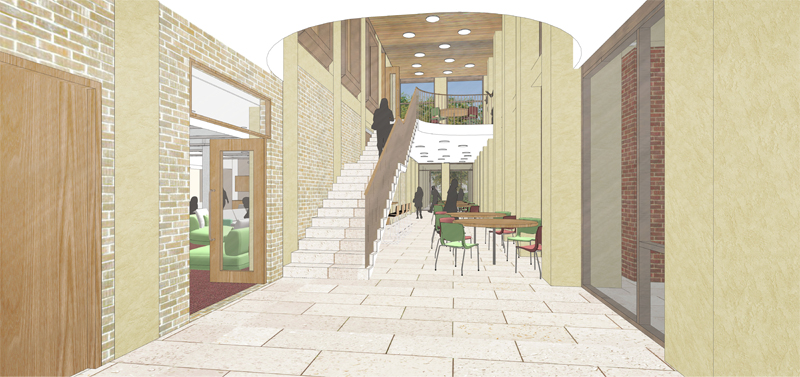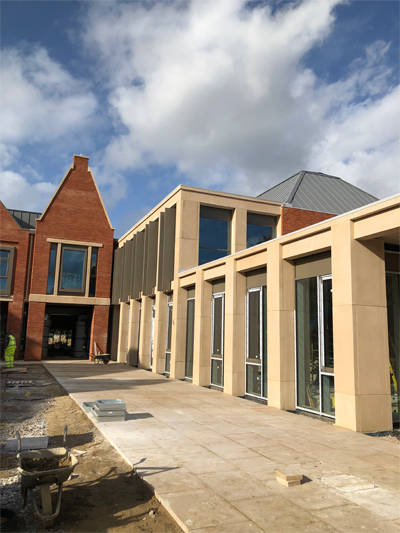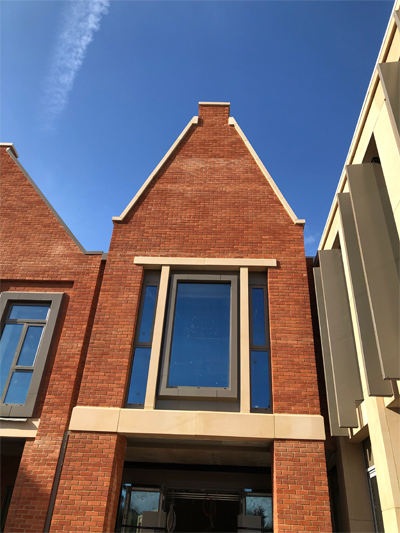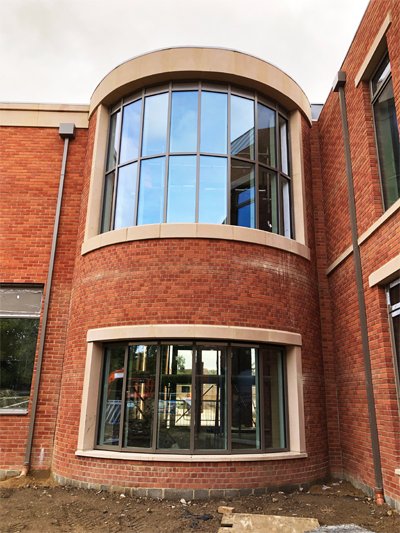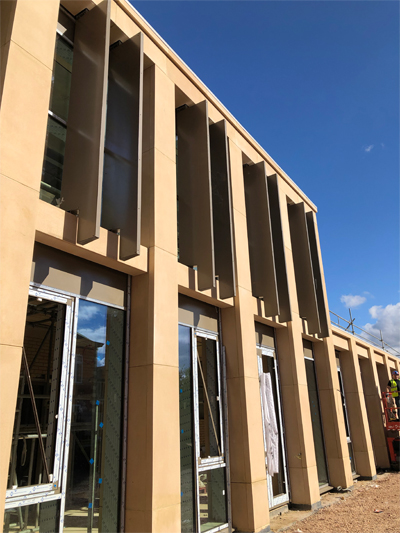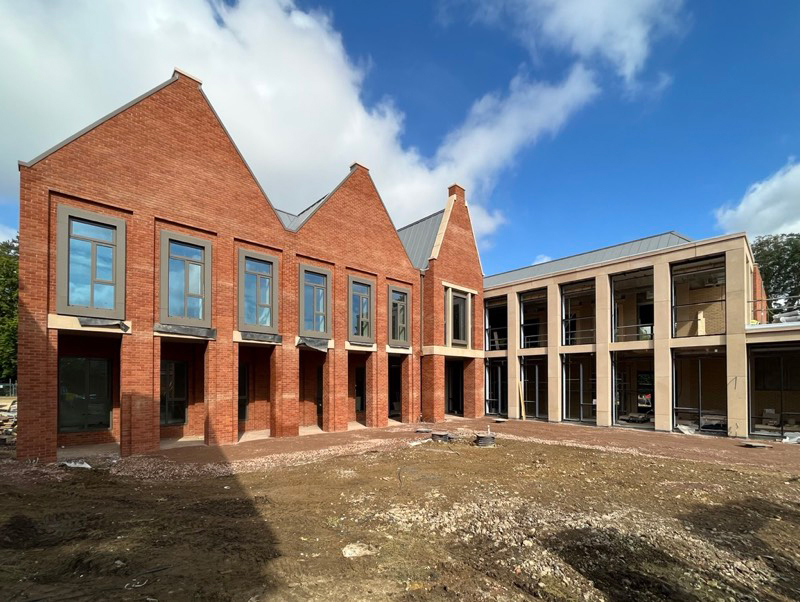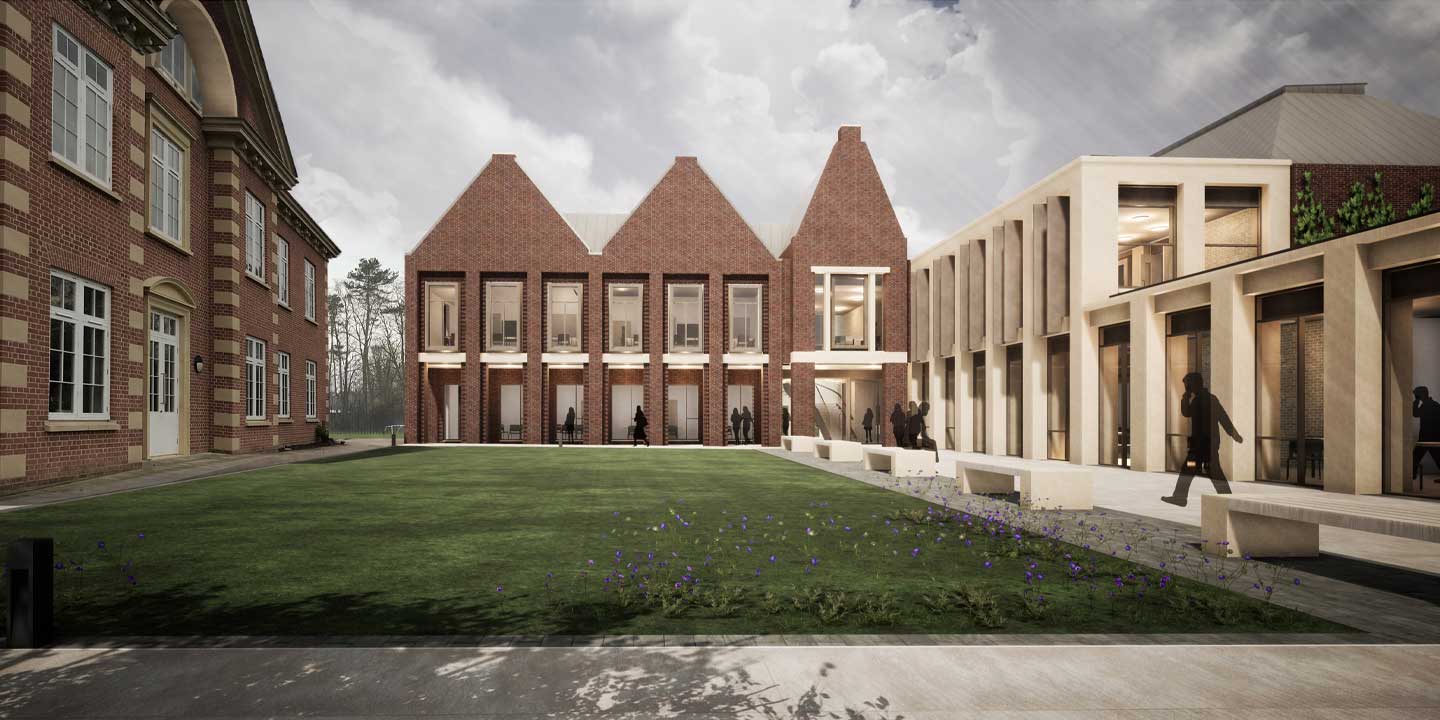
St. Helen & St. Katharine School - Sixth Form Centre
Following a successful competition bid, TSH were appointed to design a contemporary state-of-the-art Sixth Form Centre for St Helen & St Katharine.
The proposal comprises a new social and separate teaching building connected with a central entrance tower and helical staircase. The social building features a flexible-use hall, common room with adjacent garden, large study room, smaller group rooms and a caf�/servery.
The teaching building accommodates 9 classrooms, 2 study/breakout spaces, a higher education room and staff offices. The material palette selected complements the school�s historic architecture and the spatial configuration of the scheme creates a new university-style quad alongside the adjacent library.
Client: St. Helen & St. Katherine School, Abingdon
Completion Due: Dec 2022
