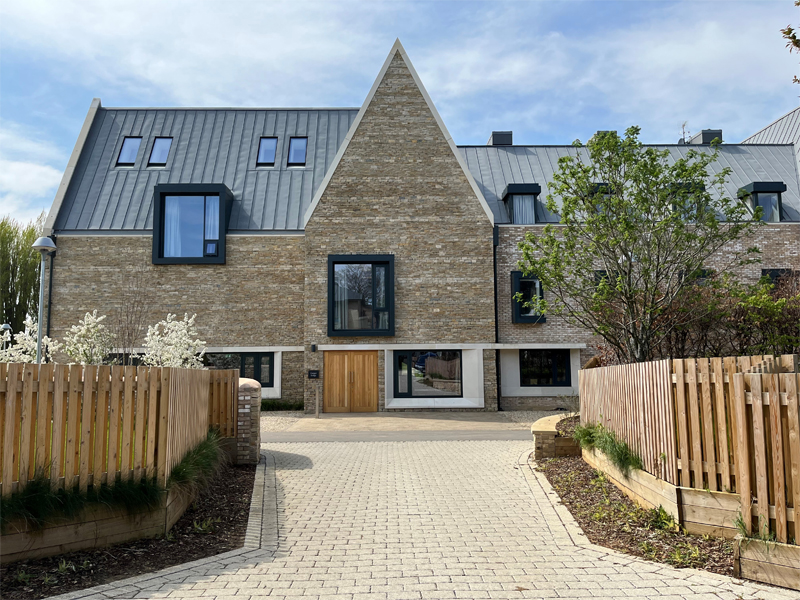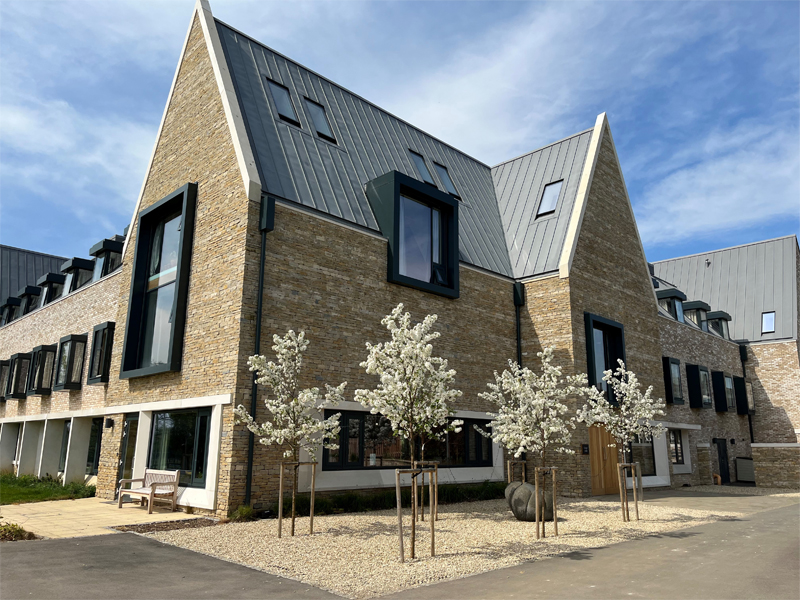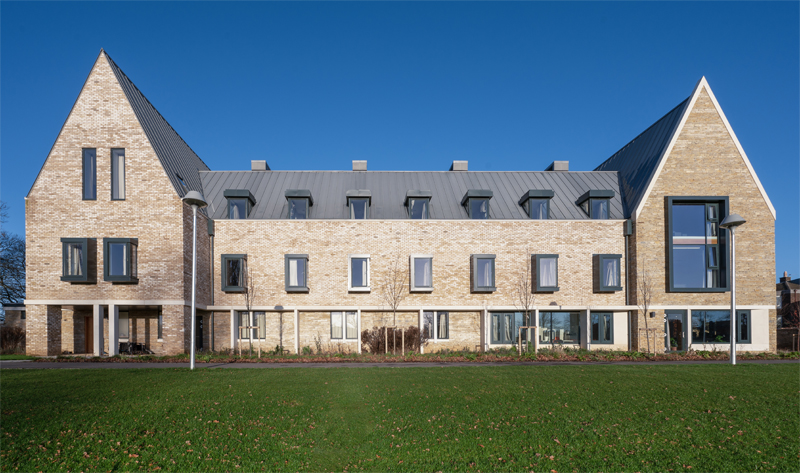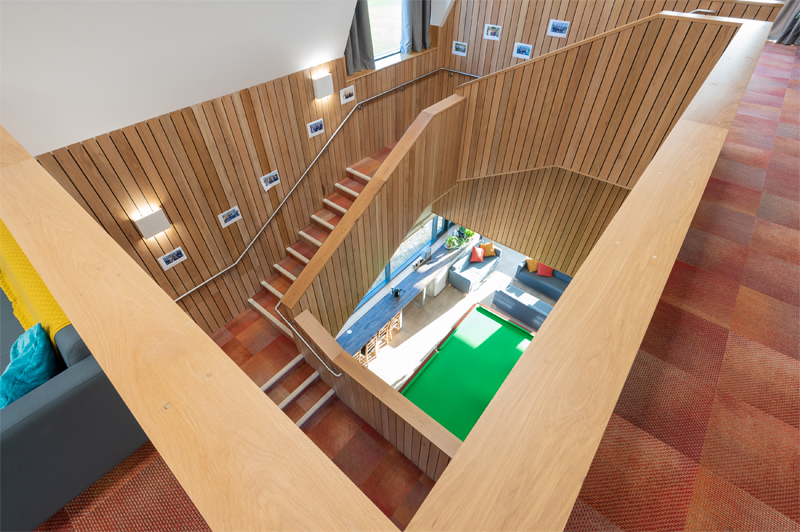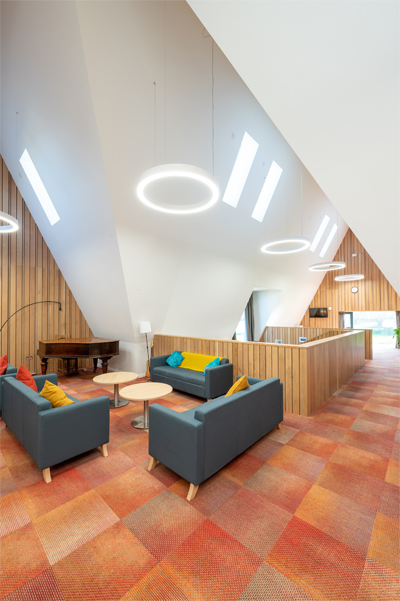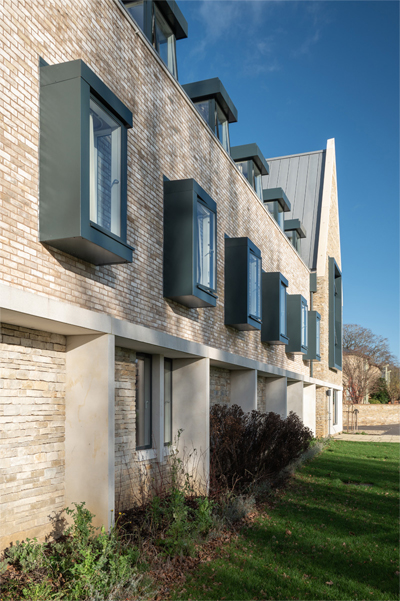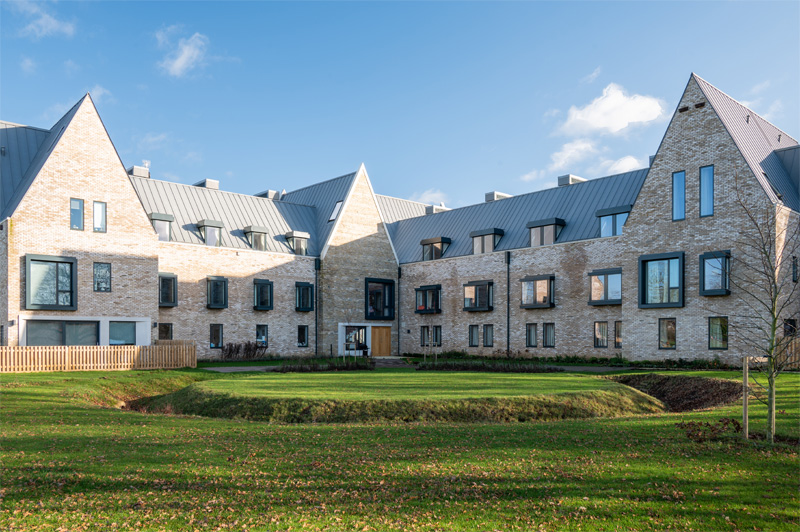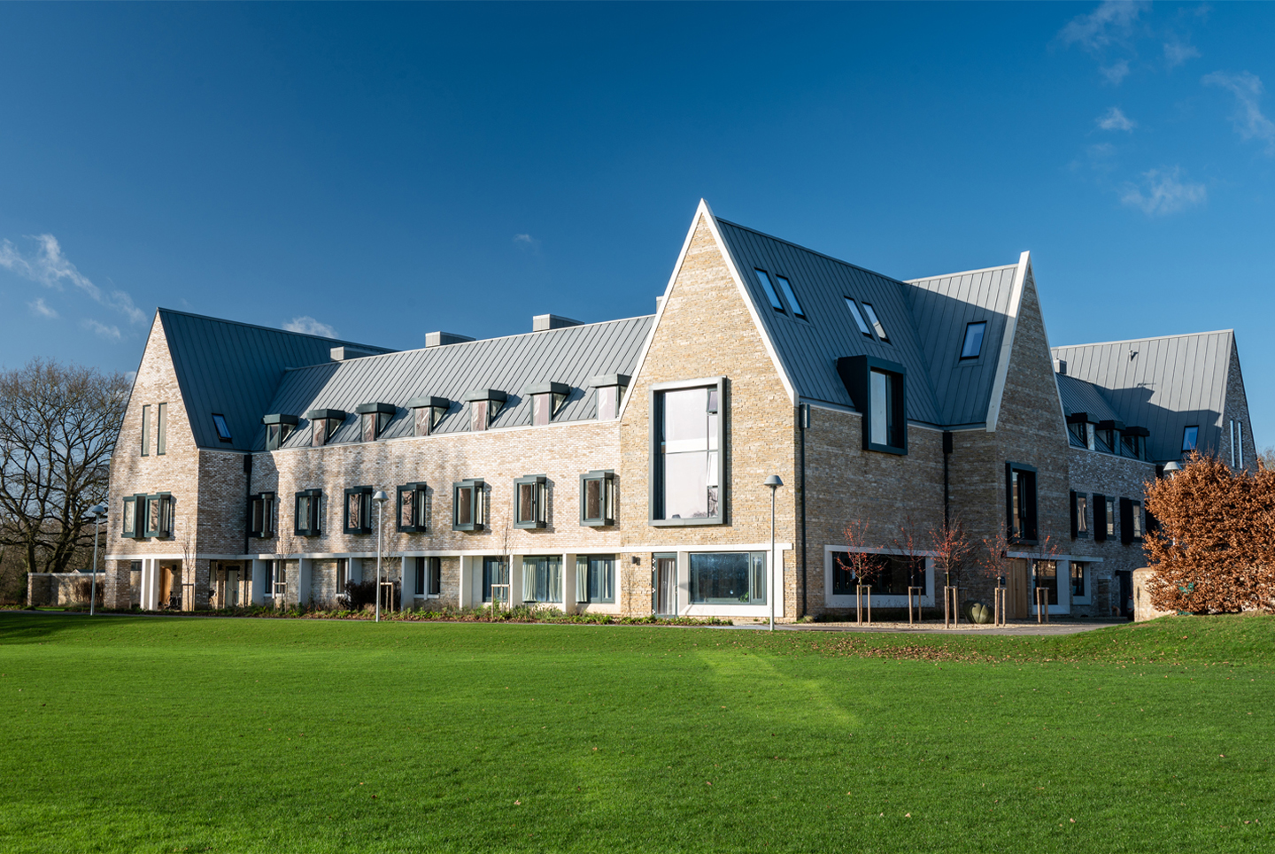
St. Edward's School-Cooper Lodge Boarding House
Building on the success of Jubilee House, TSH Architects were commissioned to design a new 55 room boarding House, all with en-suite rooms and bespoke contemporary furniture. The house accommodates bedrooms for 70 students, 50 boys and 20 girls, a House Master’s house, Assistant House Master’s flat and a Tutor’s flat. The boys and girls accommodation is split into 2 wings, centred around a three-storey common room that faces onto the extensive playing fields. This central space has a range of informal and formal communal areas that promote group study or socialising; reflecting the school’s progressive and collaborative approach to education.
The building follows the pattern of development established by the existing boarding houses and creates a dramatic backdrop to the school’s playing fields. The design draws on the Victorian Gothic architecture of the schools central Quad, whilst using a material palette of stone and buff brick drawn from Jubilee House and other boarding houses located on the field side of the school. The landscaping scheme features curved stone walls that integrate the building with its surroundings whilst formalising a new avenue and courtyard area.
Client: St Edward’s School, Oxford
Completion: Autumn 2020
