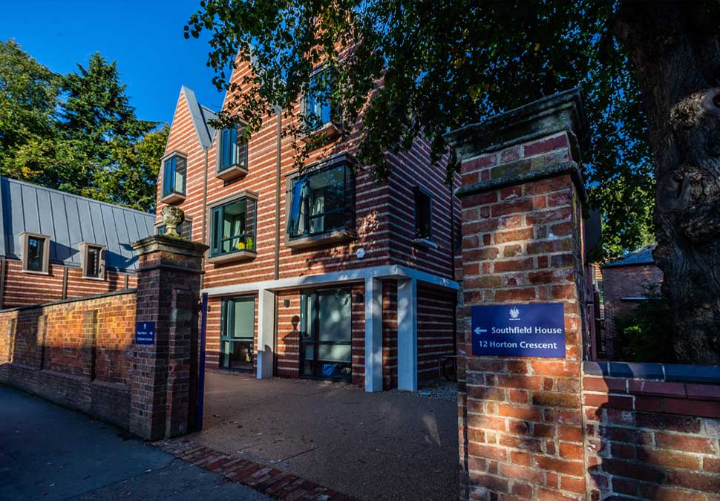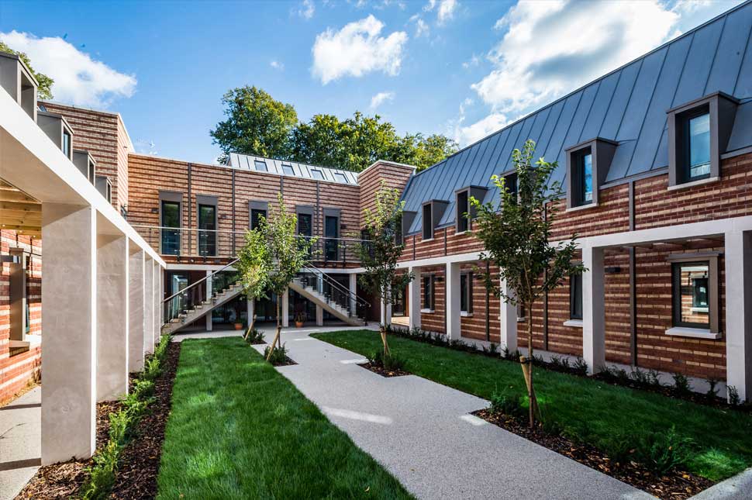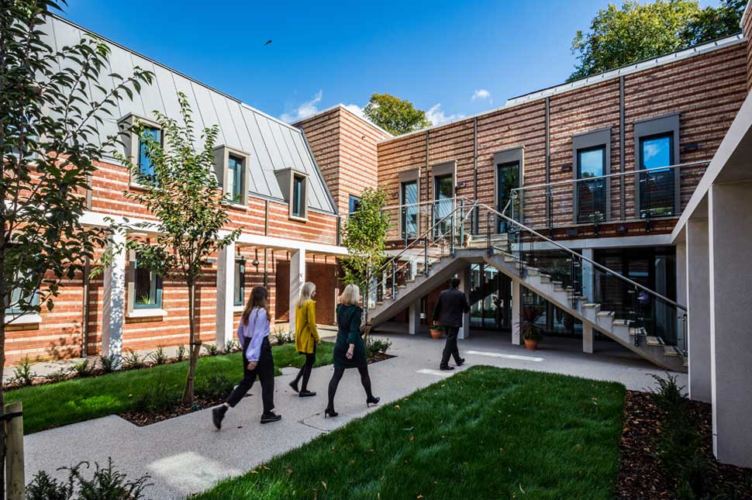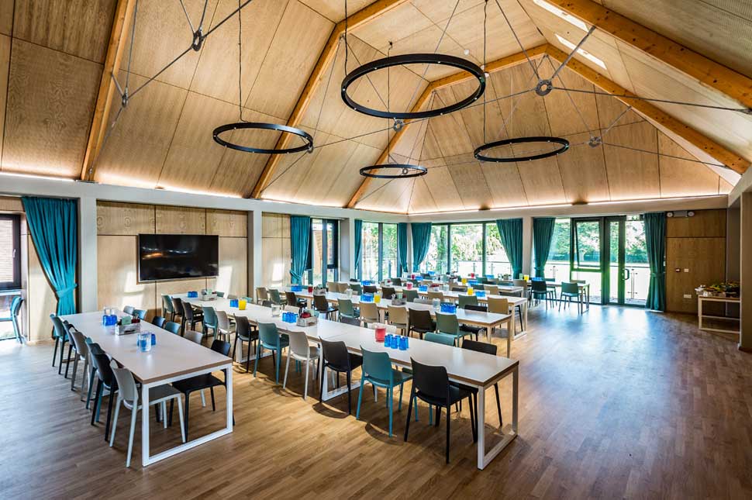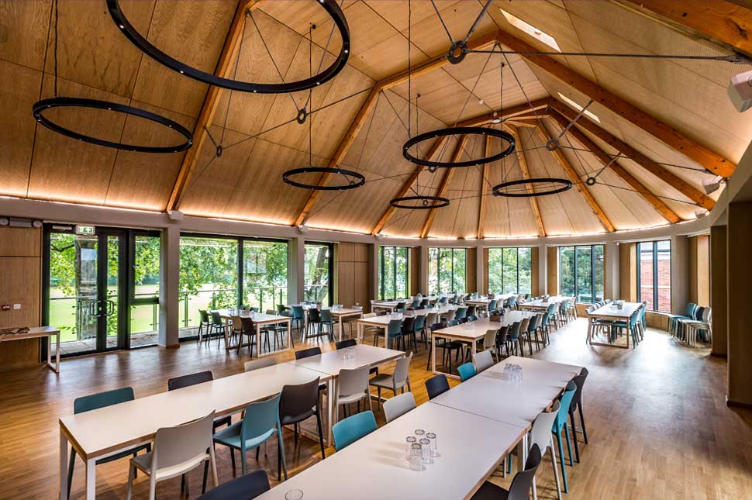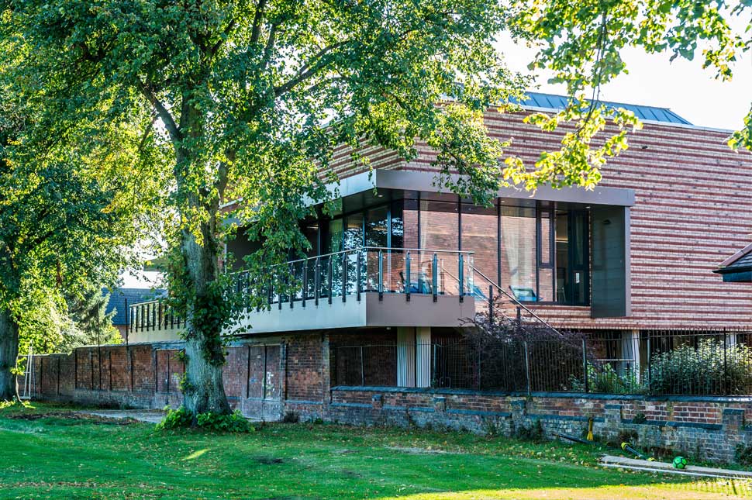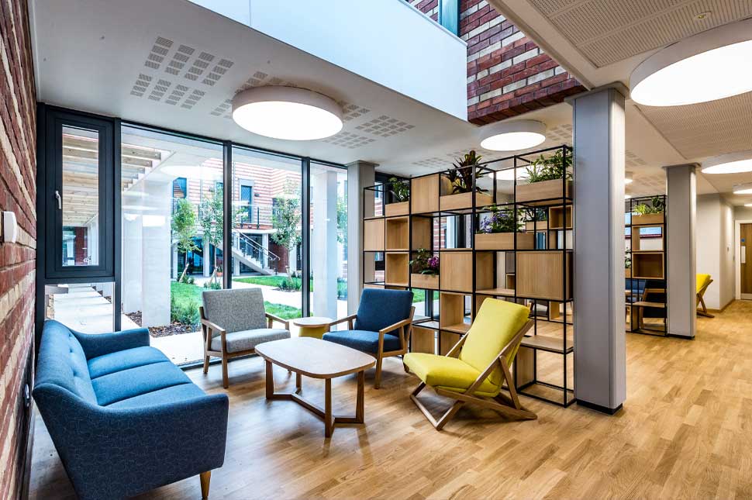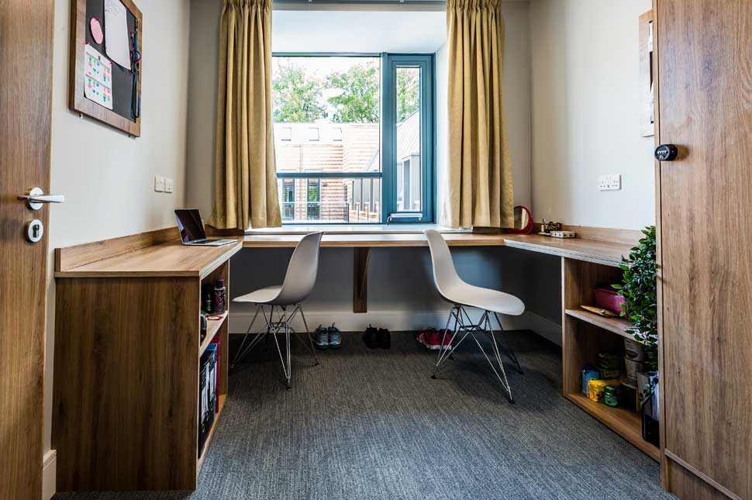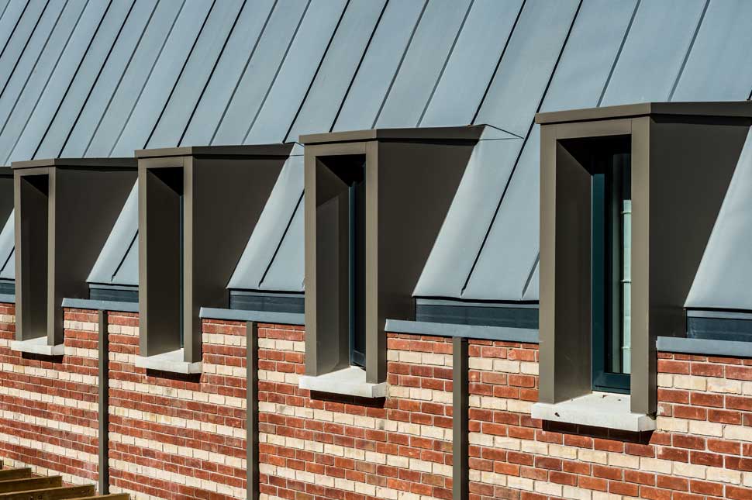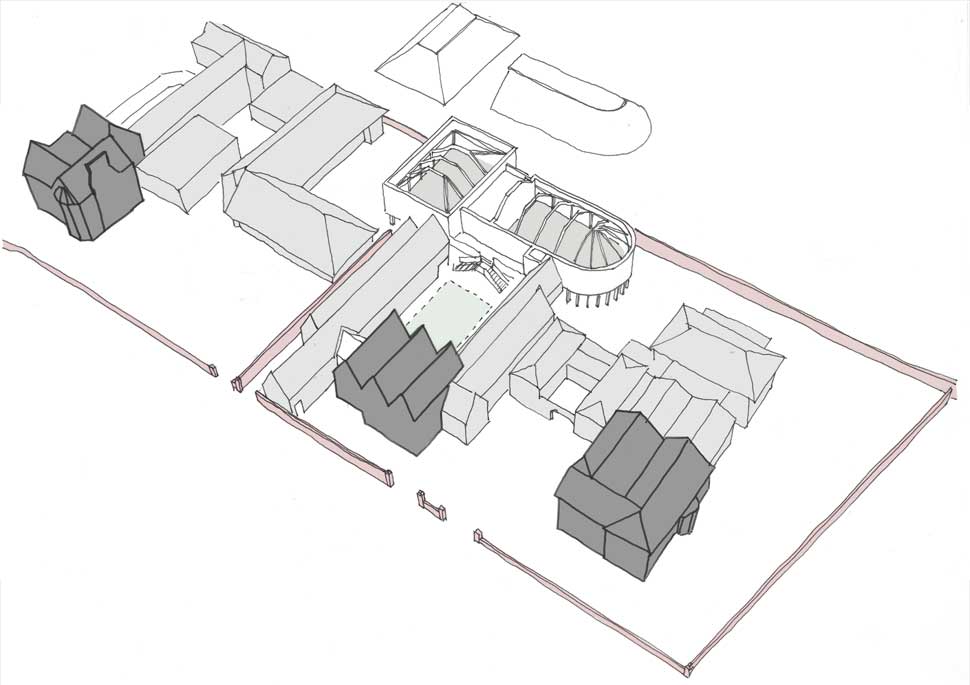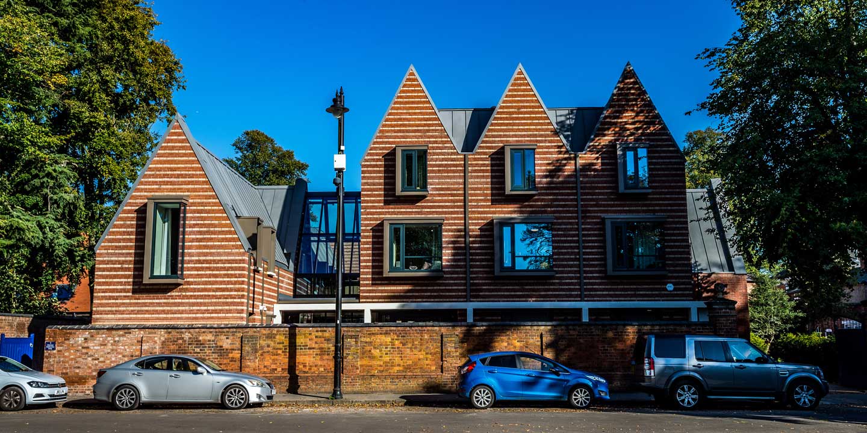
Rugby School-Dayhouses
Set within the leafy surrounds of Rugby School this shared dayhouse provides study rooms for 59 pupils and 2 new 150 seater dining halls for Southfield and Town House, all centred around a shared, landscaped courtyard.
The massing of the triple gabled frontage has been designed to respond to the scale and articulation of adjacent Victorian Gothic Villas, whilst the use of polychromatic brickwork aims to create a connection back to William Butterfield’s chapel and academic buildings on the main school campus.
Two lower accommodation wings, help to define the cloistered courtyard, with new 1st floor dining halls for each of the dayhouses to the rear of the site, raised to provide magnificent views out across Caldecott’s Piece playing fields.
Shortlisted for RIBA West Midlands Award 2020
From the outset TSH perfectly captured our requirements, and from the moment we saw the feasibility drawings we knew we were on to something special, and so it has turned out. The new Day House is everything we hoped for and far more beside. It is not just a brilliant building that looks amazing, which it certainly does, but it is also one that, through thoughtful design, has solved all of the operational issues we raised, plus some we hadn’t even thought of. Unsurprisingly, it has been universally well received, the students, staff and parents love it, as do the wider school community, and that is no mean feat in an academic community where everyone has an opinion! We had a 5 year plan to fill the new pupil places created, but every place was filled before opening; so it has proved to be that elusive thing, an inspiring and beautiful building, which has also contributed in no small part to what has been a huge commercial success for the School.
– Judith Robinson, Rugby School, Estate Manager
Completed: September 2019
