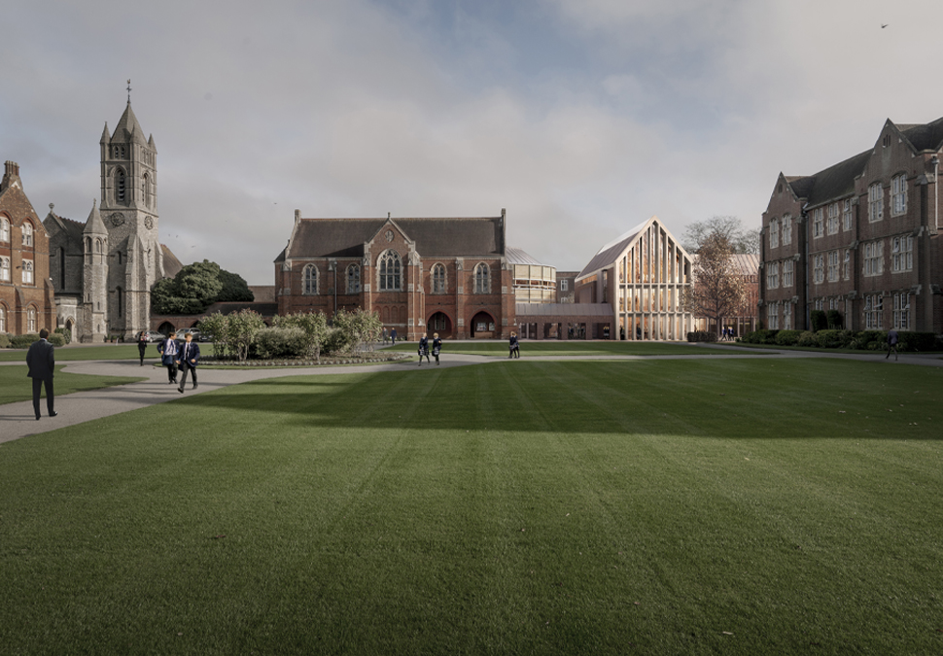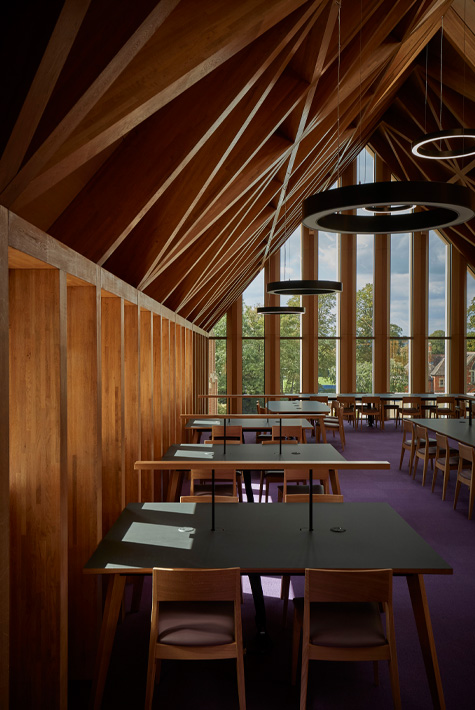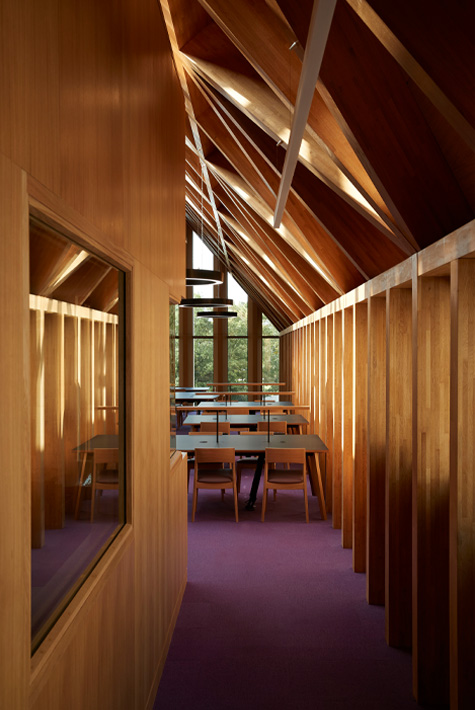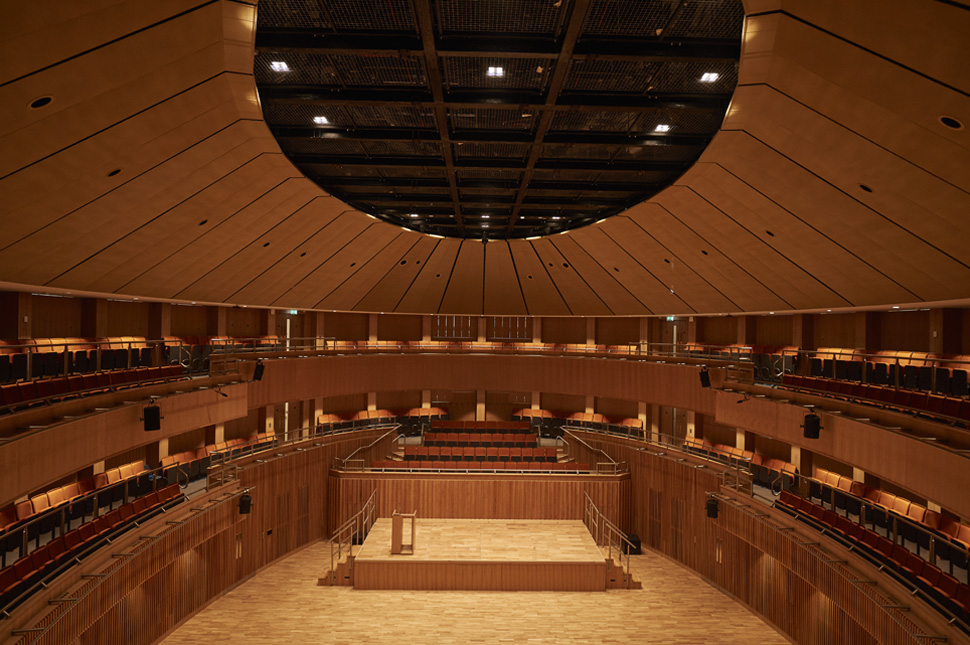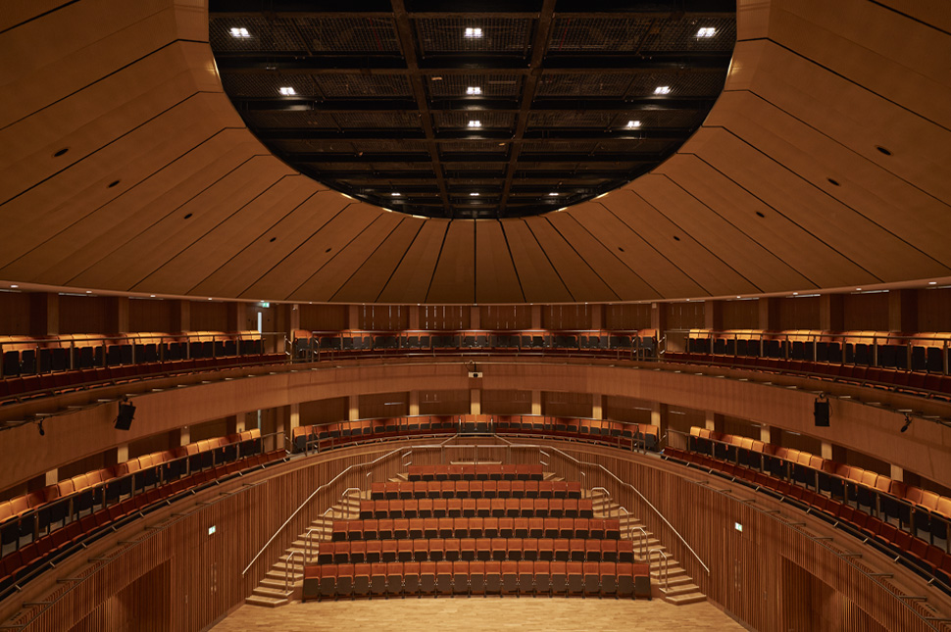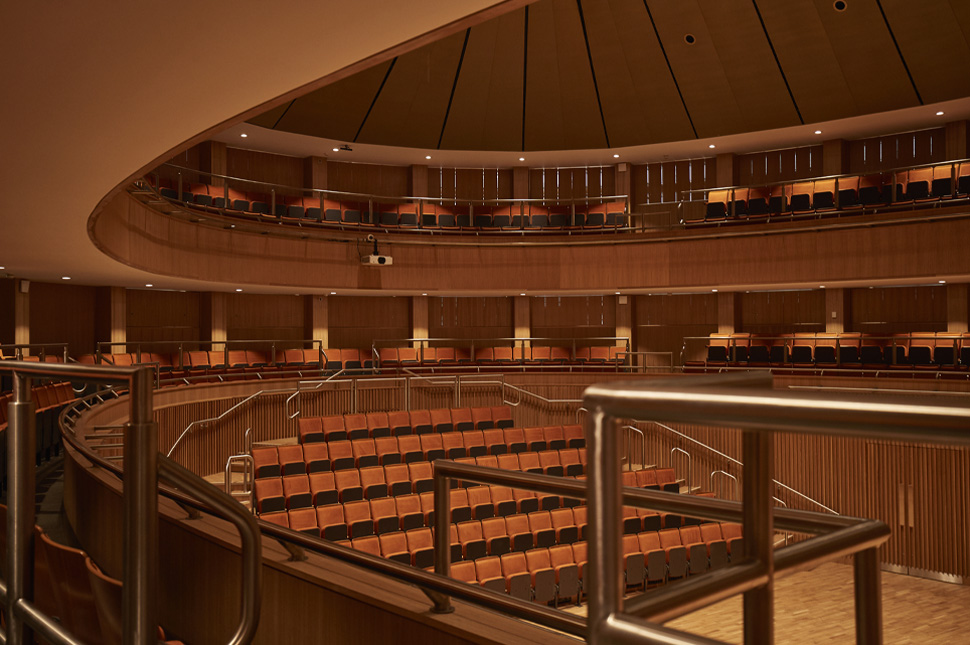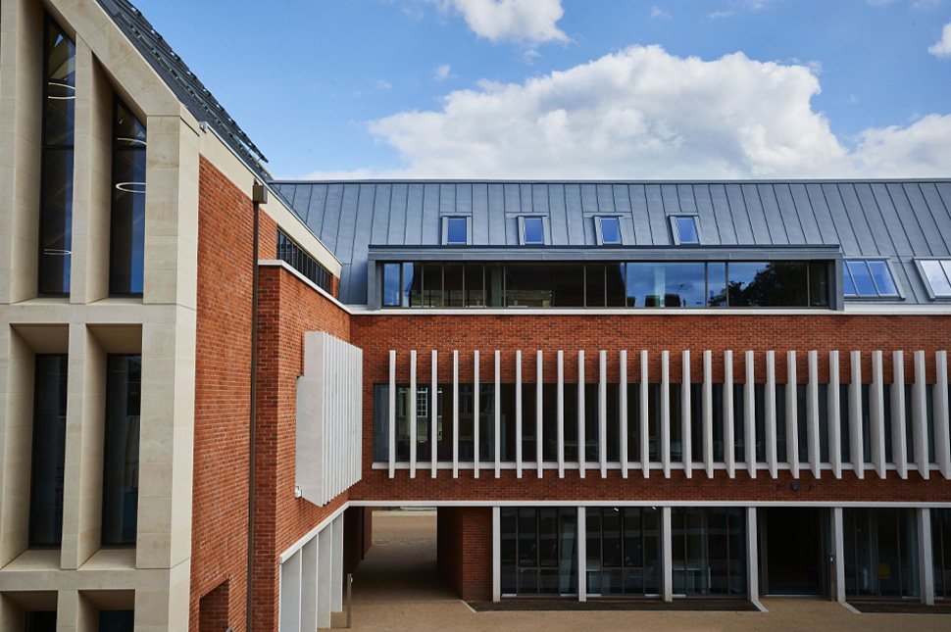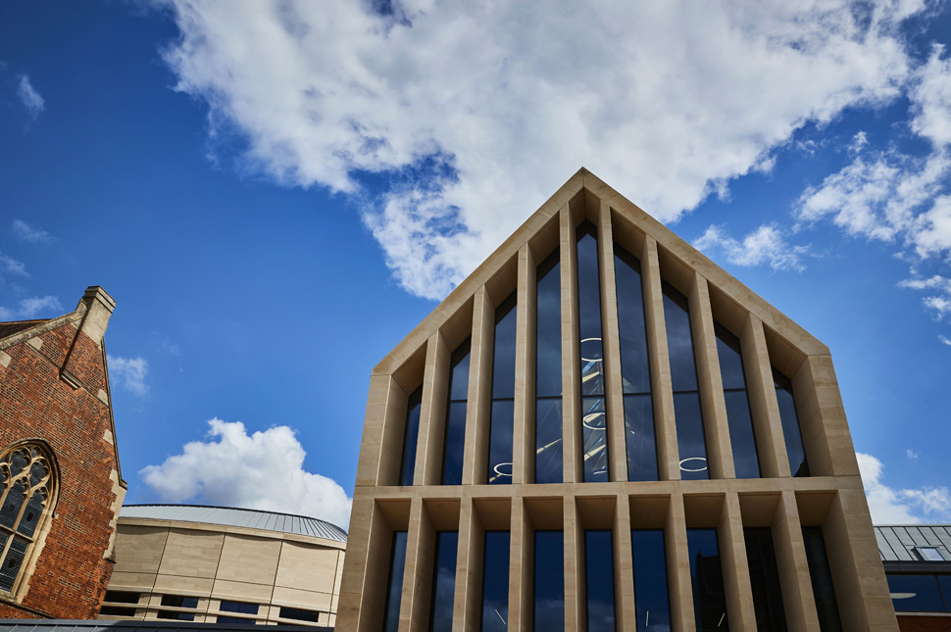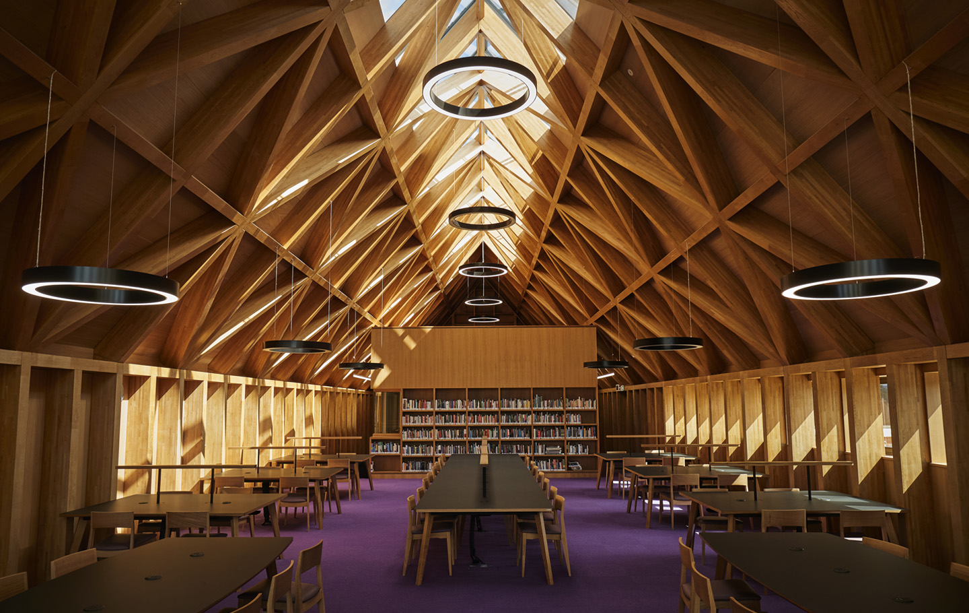
St. Edward's School ' Quad Project
The major Quad project at St. Edward’s School boldly redefines the Eastern Edge of the schools historic Quad, with an arrangement of modern buildings which complete ‘Simeon’s Dream’, the Masterplan vision set out at the inauguration of the school’s North Oxford site in 1873.
The project comprises 2 distinct elements an ‘L’ Shaped Academic centre and Oval shaped Hall, joined together by a generous ground floor foyer.
The academic centre provides state of the art learning facilities for the school’s students with café, library and teaching facilities. The building’s top floor is a dramatic sixth form study space with exposed oak glulam diagrid roof structure and expansive views out to the schools central Quad.
Alongside this sits the new stone clad, ‘Olivier’ hall which replaces a demolished 1970s hall, with a magnificent space able to accommodate an audience of up to 1000 for a multitude of uses.
Nick listened very carefully to what our requirements were…he produced the perfect design that has resulted in the provision of the best possible building that fits extremely comfortably into its location. – Stephen Withers-Green, Former Bursar, St. Edward’s School
RIBA South Award 2022
Oxford Preservation Trust Award 2021
Completed: October 2020
